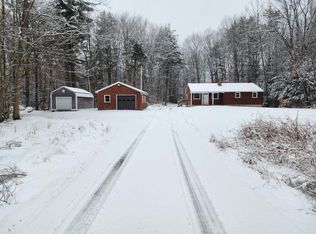3 Bed 2 Bath Log Cabin sitting on 2.2 acres 1216 sq.ft. Plus 600+sq ft of finished basement Oversized 24 x 32 2 Car, Insulated and Heated, Garage with storage above Built in 1983 and updated over the last several years the house currently needs nothing! New Electrical 2019 New Kitchen Aid appliances installed 2019, New Kenmore washer & dryer in 2017. Levolor Insulated Blinds, with plenty of storage! Conveniently located 3.2 miles to Rt16, 3.5 miles to Hannaford and Home Depot, 5 Miles to Market Basket and Rochester Crossing shopping center. 4 miles to Lowes shopping plaza. 1/2 mile to the Boat ramp for Baxter Lake. 1.75 miles to Butternut Pick your own Orchard. Metal Roofing on House and Garage Pecan Omega Cabinets Granite Countertop Fiberglass Doors Windows replaced in the last ten years House and Basement re-insulated Composite decking Price includes the following: All Appliances, Deep Freezer, Honda Backup Generator, remaining heating oil Approx 1/2 of a tank, Approx 2.5 tons of coal enough for 3/4 of a winter, 2 Extension ladders, Wagner Airless paint sprayer (for staining the house), John Deere Lawnmower, Misc lawn equipment (leaf sweeper, rakes, shovels etc) Patio Furniture HOUSE PRICE $297,000 Included items $2,000 EMAIL FOR HOUSE SHOWINGS 154FourRodrd@gmail.com
This property is off market, which means it's not currently listed for sale or rent on Zillow. This may be different from what's available on other websites or public sources.

