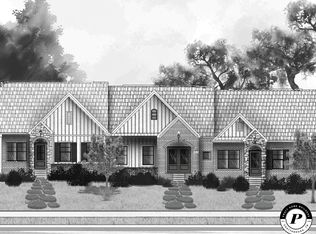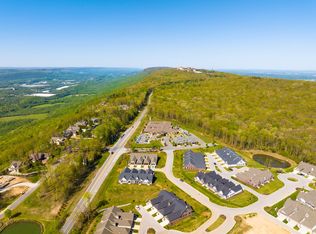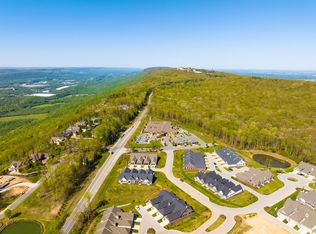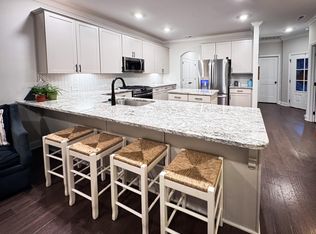Sold for $410,000 on 05/23/25
$410,000
154 Founding Way #C, Lookout Mountain, GA 30750
3beds
1,898sqft
Townhouse
Built in 2022
3,049.2 Square Feet Lot
$410,800 Zestimate®
$216/sqft
$2,270 Estimated rent
Home value
$410,800
Estimated sales range
Not available
$2,270/mo
Zestimate® history
Loading...
Owner options
Explore your selling options
What's special
Cottages At Browwood is a beautiful low-maintenance town home development on scenic atop Lookout Mtn Ga.
15 minutes away from downtown city life of Chattanooga Tn. This home has 3 bedrooms, 3 full baths with engineered flooring, carpet and tile floors. The upgraded kitchen area has like new stainless steel appliances, tile back splash and gorgeous Breilin
soft-close cabinets with beautiful quartz counter tops throughout. This unit is a Waverleigh floor plan with all brick and stone exterior with a private gate enclosed courtyard. An attached two-car garage leading directly into the pantry-kitchen area. The Master bedroom has a spacious walk-in tile shower with a framless glass door, raised double-bowl vanity with quartz
countertops. A large walk-in closet with racks. The 3rd bedroom also serves as a private Bonus area with a full bath and closet space. The community is fully landscaped throughout with a near by aerated pond surrounded by a private wooded area.
Zillow last checked: 8 hours ago
Listing updated: May 23, 2025 at 11:57am
Listed by:
Michael Mohr 423-269-0526,
Century 21 BELLORA
Bought with:
Shauna Cochran, TN378245
RE/MAX Real Estate Center
Source: Greater Chattanooga Realtors,MLS#: 1507239
Facts & features
Interior
Bedrooms & bathrooms
- Bedrooms: 3
- Bathrooms: 3
- Full bathrooms: 3
Primary bedroom
- Level: First
Bedroom
- Level: First
Bedroom
- Level: Second
Bathroom
- Level: Second
Bathroom
- Level: First
Bathroom
- Level: First
Den
- Level: First
Dining room
- Level: First
Kitchen
- Level: First
Laundry
- Level: First
Living room
- Level: First
Loft
- Level: Second
Heating
- Central, ENERGY STAR Qualified Equipment, Natural Gas
Cooling
- Ceiling Fan(s), Central Air, ENERGY STAR Qualified Equipment
Appliances
- Included: Water Heater, Vented Exhaust Fan, Stainless Steel Appliance(s), Self Cleaning Oven, Refrigerator, Plumbed For Ice Maker, Oven, Microwave, Ice Maker, Gas Water Heater, Gas Oven, Gas Cooktop, Free-Standing Refrigerator, ENERGY STAR Qualified Water Heater, ENERGY STAR Qualified Refrigerator, ENERGY STAR Qualified Dishwasher, ENERGY STAR Qualified Appliances, Disposal, Dishwasher
- Laundry: Electric Dryer Hookup, Inside, Laundry Room, Main Level, Sink, Washer Hookup
Features
- Ceiling Fan(s), Crown Molding, Double Vanity, Entrance Foyer, Granite Counters, High Speed Internet, Low Flow Plumbing Fixtures, Open Floorplan, Pantry, Primary Downstairs, Separate Shower, Split Bedrooms, Storage, Tub/shower Combo, Walk-In Closet(s)
- Flooring: Carpet, Tile
- Windows: Blinds, Insulated Windows, Low-Emissivity Windows, Screens, Vinyl Frames
- Has basement: No
- Has fireplace: No
Interior area
- Total structure area: 1,898
- Total interior livable area: 1,898 sqft
- Finished area above ground: 2,089
Property
Parking
- Total spaces: 2
- Parking features: Asphalt, Concrete, Driveway, Garage, Garage Door Opener, Garage Faces Rear, Kitchen Level
- Attached garage spaces: 2
Features
- Levels: Two
- Stories: 2
- Patio & porch: Patio
- Exterior features: Courtyard, Private Entrance, Rain Gutters, Uncovered Courtyard
- Pool features: None
- Spa features: None
- Fencing: Gate,Privacy,Wrought Iron
- Has view: Yes
- View description: Mountain(s), Trees/Woods
Lot
- Size: 3,049 sqft
- Dimensions: .007
- Features: Front Yard, Landscaped, Many Trees, Native Plants, Sprinklers In Front, Sprinklers In Rear, Views, Wooded, Zero Lot Line
Details
- Parcel number: 055 00 057 C41
- Other equipment: Call Listing Agent
Construction
Type & style
- Home type: Townhouse
- Architectural style: Ranch
- Property subtype: Townhouse
Materials
- Brick, Stone
- Foundation: Brick/Mortar, Slab
- Roof: Asphalt,Shingle
Condition
- New construction: No
- Year built: 2022
- Major remodel year: 2021
Utilities & green energy
- Sewer: Holding Tank
- Water: Public
- Utilities for property: Cable Available, Electricity Available, Natural Gas Available, Phone Available, Sewer Connected, Underground Utilities
Green energy
- Energy efficient items: Appliances, Construction, Doors, Insulation, Lighting, Roof, Thermostat, Water Heater, Windows
Community & neighborhood
Security
- Security features: Fire Alarm, Firewall(s), Prewired, Smoke Detector(s)
Community
- Community features: Curbs, Pond
Location
- Region: Lookout Mountain
- Subdivision: Cottages at Brow Wood
HOA & financial
HOA
- Has HOA: Yes
- HOA fee: $350 monthly
- Amenities included: Hot Water, Landscaping, Laundry, Maintenance Grounds, Water
- Services included: Maintenance Grounds, Maintenance Structure, Sewer
Other
Other facts
- Listing terms: Cash,Conventional,FHA,VA Loan
- Road surface type: Asphalt
Price history
| Date | Event | Price |
|---|---|---|
| 5/23/2025 | Sold | $410,000-5.3%$216/sqft |
Source: Greater Chattanooga Realtors #1507239 | ||
| 4/16/2025 | Pending sale | $433,000$228/sqft |
Source: Greater Chattanooga Realtors #1507239 | ||
| 4/10/2025 | Contingent | $433,000$228/sqft |
Source: Greater Chattanooga Realtors #1507239 | ||
| 4/10/2025 | Pending sale | $433,000$228/sqft |
Source: Greater Chattanooga Realtors #1507239 | ||
| 2/11/2025 | Listed for sale | $433,000+31.6%$228/sqft |
Source: Greater Chattanooga Realtors #1507239 | ||
Public tax history
Tax history is unavailable.
Neighborhood: 30750
Nearby schools
GreatSchools rating
- 5/10Dade Elementary SchoolGrades: PK-5Distance: 8.6 mi
- 6/10Dade Middle SchoolGrades: 6-8Distance: 8.9 mi
- 4/10Dade County High SchoolGrades: 9-12Distance: 9 mi
Schools provided by the listing agent
- Elementary: Dade County Elementary
- Middle: Dade County Middle
- High: Dade County High
Source: Greater Chattanooga Realtors. This data may not be complete. We recommend contacting the local school district to confirm school assignments for this home.

Get pre-qualified for a loan
At Zillow Home Loans, we can pre-qualify you in as little as 5 minutes with no impact to your credit score.An equal housing lender. NMLS #10287.
Sell for more on Zillow
Get a free Zillow Showcase℠ listing and you could sell for .
$410,800
2% more+ $8,216
With Zillow Showcase(estimated)
$419,016


