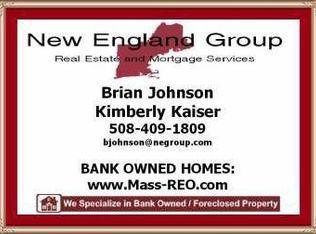ATTACHED SINGLE FAMILY IN A VERY NICE AREA ,EXCELLENT CONDITION,3 BEDROOMS 2.5 BATHS,FINISHED BASEMENT,LARGE LIVING ROOM HARDWOOD FLOORS THROUGHOUT ,PLENTY OF PARKING NO CONDO FEE,ONLY SHARE MASTER INSURANCE AND WATER BILL,TWO FIREPLACES ON FIRST FLOOR AND FAMILY ROOM IN BASEMENT,NEW GAS HEATING UNIT 2019, CENTRAL AIR ,PRIVATE FENCE YARD,SILDING DOOR OF THE KITCHEN THAT LEADS YOU TTO A VERY GOOD SIZE DECK,WALKOUT BASEMENT .
This property is off market, which means it's not currently listed for sale or rent on Zillow. This may be different from what's available on other websites or public sources.
