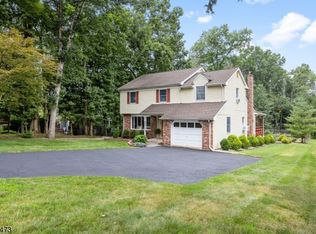This spacious 5BR colonial on a quiet street has everything. Updated kitchen opens to family room with coffered ceiling and stone fireplace. Large office with half bath and separate entrance. HW floors throughout, Kitchen has granite counters, SS appliances, breakfast bar with pendant lights. Breakfast room leads to an enormous paver patio for outdoor entertaining in the fully fenced backyard. MBR has 2 walk-in closets, seating area and luxurious bathroom with oversize shower and spa tub. 2nd floor bedrooms are spacious with large closets. Valuable 1st floor BR with nearby full bath. 2nd floor laundry room and quality touches like Anderson windows, underground sprinklers, circular driveway, stone curbing and generator hook-up. 3500sf of finished space
This property is off market, which means it's not currently listed for sale or rent on Zillow. This may be different from what's available on other websites or public sources.
