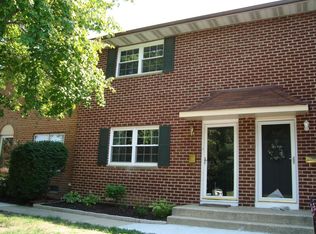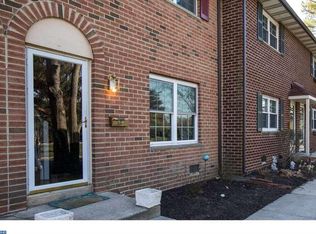Sold for $255,000 on 05/23/25
$255,000
154 Eaves Mill Rd, Medford, NJ 08055
2beds
1,140sqft
Townhouse
Built in 1970
-- sqft lot
$266,900 Zestimate®
$224/sqft
$2,000 Estimated rent
Home value
$266,900
$243,000 - $294,000
$2,000/mo
Zestimate® history
Loading...
Owner options
Explore your selling options
What's special
Welcome to Medford Mill — a charming, two-story condo nestled in one of Medford’s most established communities. Just a quick stroll from Downtown Medford, you’ll have easy access to local favorites, from cozy coffee shops and boutique stores to brewpubs and top-rated dining spots. Step inside to find a bright, open layout that feels both warm and functional. The main level features a spacious family room that flows into the kitchen with plenty of counter space and extra cabinetry — perfect for hosting or just everyday convenience. Upstairs, you’ll find two comfortable bedrooms and a full bathroom with a tub/shower combo. Whether you're starting out or settling down, this low-maintenance condo offers the perfect blend of comfort, convenience, and community. Come see why life in Medford just feels right.
Zillow last checked: 8 hours ago
Listing updated: May 23, 2025 at 05:10pm
Listed by:
Vince McCalla 609-217-2972,
Keller Williams Realty - Washington Township,
Listing Team: One Team, Co-Listing Team: One Team,Co-Listing Agent: Branden Joshua Fowler-Hawkins 609-557-3585,
Keller Williams Realty - Washington Township
Bought with:
Pat Denney, 7812759
RE/MAX Preferred - Medford
Source: Bright MLS,MLS#: NJBL2085670
Facts & features
Interior
Bedrooms & bathrooms
- Bedrooms: 2
- Bathrooms: 2
- Full bathrooms: 1
- 1/2 bathrooms: 1
- Main level bathrooms: 1
Primary bedroom
- Level: Upper
- Area: 176 Square Feet
- Dimensions: 16 X 11
Primary bedroom
- Level: Unspecified
Bedroom 1
- Level: Upper
- Area: 154 Square Feet
- Dimensions: 14 X 11
Other
- Features: Attic - Access Panel
- Level: Unspecified
Dining room
- Level: Main
- Area: 0 Square Feet
- Dimensions: 0 X 0
Kitchen
- Features: Kitchen - Gas Cooking
- Level: Main
- Area: 180 Square Feet
- Dimensions: 18 X 10
Living room
- Level: Main
- Area: 225 Square Feet
- Dimensions: 15 X 15
Heating
- Forced Air, Natural Gas
Cooling
- Central Air, Electric
Appliances
- Included: Gas Water Heater
- Laundry: Main Level
Features
- Eat-in Kitchen
- Has basement: No
- Has fireplace: No
Interior area
- Total structure area: 1,140
- Total interior livable area: 1,140 sqft
- Finished area above ground: 1,140
- Finished area below ground: 0
Property
Parking
- Parking features: Private, Parking Lot
Accessibility
- Accessibility features: None
Features
- Levels: Two
- Stories: 2
- Patio & porch: Patio
- Exterior features: Sidewalks, Street Lights
- Pool features: Community
- Fencing: Other
Lot
- Features: Level, Rear Yard
Details
- Additional structures: Above Grade, Below Grade
- Parcel number: 200040400015 02C0127
- Zoning: GMN
- Special conditions: Standard
Construction
Type & style
- Home type: Townhouse
- Architectural style: Traditional
- Property subtype: Townhouse
Materials
- Brick, Other
- Foundation: Crawl Space
- Roof: Shingle
Condition
- New construction: No
- Year built: 1970
Utilities & green energy
- Sewer: Public Sewer
- Water: Public
- Utilities for property: Cable Connected
Community & neighborhood
Location
- Region: Medford
- Subdivision: Medford Mill
- Municipality: MEDFORD TWP
HOA & financial
HOA
- Has HOA: Yes
- HOA fee: $398 monthly
- Amenities included: Pool, Tennis Court(s), Tot Lots/Playground
- Services included: Pool(s), Common Area Maintenance, Maintenance Structure, Maintenance Grounds, Snow Removal, Trash
- Association name: MEDFORD MILSS CONDO ASSOCIATION
Other fees
- Condo and coop fee: $669 one time
Other
Other facts
- Listing agreement: Exclusive Right To Sell
- Listing terms: Conventional,FHA 203(b),Cash
- Ownership: Condominium
Price history
| Date | Event | Price |
|---|---|---|
| 5/23/2025 | Sold | $255,000$224/sqft |
Source: | ||
| 5/3/2025 | Contingent | $255,000$224/sqft |
Source: | ||
| 4/22/2025 | Listed for sale | $255,000+100.8%$224/sqft |
Source: | ||
| 6/2/2004 | Sold | $127,000+68.2%$111/sqft |
Source: Public Record Report a problem | ||
| 7/31/1997 | Sold | $75,500$66/sqft |
Source: Public Record Report a problem | ||
Public tax history
| Year | Property taxes | Tax assessment |
|---|---|---|
| 2025 | $3,918 +7% | $110,400 |
| 2024 | $3,663 | $110,400 |
| 2023 | -- | $110,400 |
Find assessor info on the county website
Neighborhood: 08055
Nearby schools
GreatSchools rating
- 7/10Kirbys Mill Elementary SchoolGrades: PK-5Distance: 1.1 mi
- 5/10Haines Memorial 6thgr CenterGrades: 6Distance: 1.1 mi
- 7/10Shawnee High SchoolGrades: 9-12Distance: 4.5 mi
Schools provided by the listing agent
- High: Shawnee H.s.
- District: Medford Township Public Schools
Source: Bright MLS. This data may not be complete. We recommend contacting the local school district to confirm school assignments for this home.

Get pre-qualified for a loan
At Zillow Home Loans, we can pre-qualify you in as little as 5 minutes with no impact to your credit score.An equal housing lender. NMLS #10287.
Sell for more on Zillow
Get a free Zillow Showcase℠ listing and you could sell for .
$266,900
2% more+ $5,338
With Zillow Showcase(estimated)
$272,238
