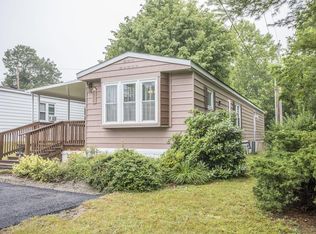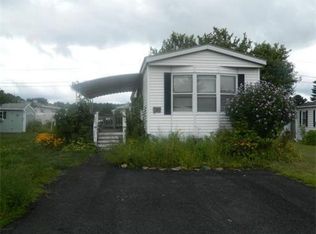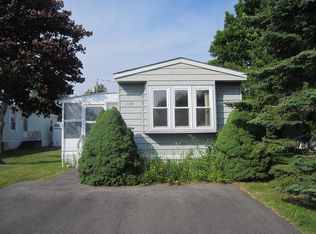1983 Marlette single wide home features an open floorpan with split bedrooms. New laminate floors, newer water heater, and fresh paint. All appliances included. 10x20' porch with awning and a 6x7' storage shed. Located in Pine Hill Estates, a 55+ community. Come See!
This property is off market, which means it's not currently listed for sale or rent on Zillow. This may be different from what's available on other websites or public sources.


