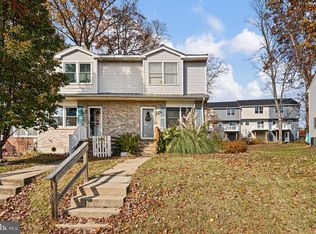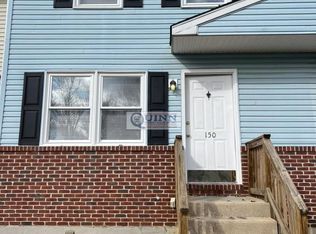Sold for $177,000
$177,000
154 E Village Rd, Elkton, MD 21921
3beds
1,232sqft
Townhouse
Built in 1989
2,178 Square Feet Lot
$222,600 Zestimate®
$144/sqft
$1,955 Estimated rent
Home value
$222,600
$211,000 - $234,000
$1,955/mo
Zestimate® history
Loading...
Owner options
Explore your selling options
What's special
Move-in ready! Lots of light in this interior unit townhouse located within town limits. Enter into the spacious living room. Half bath conveniently located on first floor. Newer appliances in sun-filled, eat-in kitchen. Owner currently using the private dining room as a cozy den. Outdoor deck off the kitchen and a tree shaded, fenced yard. Backyard faces wooded area. Upstairs, three bedrooms share a full bath with entry from the hallway and from the primary bedroom. Full, unfinished basement with tons of storage space, and outside, two sheds are included in the rear yard. Ping pong table and workbench are included. Washer and dryer in lower level are also included. Enjoy the convenience of Elkton and proximity to major highways. Satellite dish is in working order.
Zillow last checked: 8 hours ago
Listing updated: May 30, 2023 at 03:49am
Listed by:
Lori Coleman 443-553-0397,
RE/MAX Chesapeake
Bought with:
Lori Coleman, 0674103
RE/MAX Chesapeake
Source: Bright MLS,MLS#: MDCC2008748
Facts & features
Interior
Bedrooms & bathrooms
- Bedrooms: 3
- Bathrooms: 2
- Full bathrooms: 1
- 1/2 bathrooms: 1
- Main level bathrooms: 1
Basement
- Area: 612
Heating
- Heat Pump, Electric
Cooling
- Heat Pump, Electric
Appliances
- Included: Electric Water Heater
Features
- Ceiling Fan(s), Combination Kitchen/Dining, Dining Area, Pantry
- Flooring: Carpet
- Basement: Connecting Stairway,Full,Interior Entry
- Has fireplace: No
Interior area
- Total structure area: 1,844
- Total interior livable area: 1,232 sqft
- Finished area above ground: 1,232
- Finished area below ground: 0
Property
Parking
- Parking features: On Street
- Has uncovered spaces: Yes
Accessibility
- Accessibility features: None
Features
- Levels: Three
- Stories: 3
- Pool features: None
Lot
- Size: 2,178 sqft
Details
- Additional structures: Above Grade, Below Grade
- Parcel number: 0803081583
- Zoning: R2
- Special conditions: Standard
Construction
Type & style
- Home type: Townhouse
- Architectural style: Other
- Property subtype: Townhouse
Materials
- Brick, Vinyl Siding
- Foundation: Block
Condition
- New construction: No
- Year built: 1989
Utilities & green energy
- Sewer: Public Sewer
- Water: Public
Community & neighborhood
Location
- Region: Elkton
- Subdivision: None Available
- Municipality: Elkton
Other
Other facts
- Listing agreement: Exclusive Right To Sell
- Listing terms: Cash,Conventional,FHA,VA Loan
- Ownership: Fee Simple
Price history
| Date | Event | Price |
|---|---|---|
| 5/30/2023 | Sold | $177,000-1.7%$144/sqft |
Source: | ||
| 4/25/2023 | Pending sale | $180,000+38.5%$146/sqft |
Source: | ||
| 10/19/2020 | Sold | $130,000+0.8%$106/sqft |
Source: Public Record Report a problem | ||
| 9/29/2020 | Pending sale | $129,000$105/sqft |
Source: Integrity Real Estate #MDCC169556 Report a problem | ||
| 9/16/2020 | Listed for sale | $129,000$105/sqft |
Source: Integrity Real Estate #MDCC169556 Report a problem | ||
Public tax history
| Year | Property taxes | Tax assessment |
|---|---|---|
| 2025 | -- | $141,233 +10.5% |
| 2024 | $2,211 +16.7% | $127,800 +17.4% |
| 2023 | $1,894 +19.5% | $108,867 -14.8% |
Find assessor info on the county website
Neighborhood: 21921
Nearby schools
GreatSchools rating
- 6/10Thomson Estates Elementary SchoolGrades: PK-5Distance: 0.3 mi
- 3/10Elkton Middle SchoolGrades: 6-8Distance: 1.8 mi
- 4/10Elkton High SchoolGrades: 9-12Distance: 2.1 mi
Schools provided by the listing agent
- District: Cecil County Public Schools
Source: Bright MLS. This data may not be complete. We recommend contacting the local school district to confirm school assignments for this home.
Get a cash offer in 3 minutes
Find out how much your home could sell for in as little as 3 minutes with a no-obligation cash offer.
Estimated market value$222,600
Get a cash offer in 3 minutes
Find out how much your home could sell for in as little as 3 minutes with a no-obligation cash offer.
Estimated market value
$222,600

