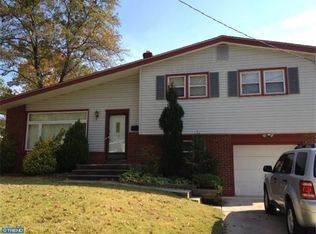Sold for $350,000 on 05/23/25
$350,000
154 E Valleybrook Rd, Cherry Hill, NJ 08034
3beds
1,413sqft
Single Family Residence
Built in 1960
8,751 Square Feet Lot
$365,600 Zestimate®
$248/sqft
$3,181 Estimated rent
Home value
$365,600
$322,000 - $417,000
$3,181/mo
Zestimate® history
Loading...
Owner options
Explore your selling options
What's special
HIGHEST AND BEST DUE 05/02/25 AT 12 PM!!Location--East Side School System, Location--Hi Speed Line & 295 close by, Location--Ballfields and Play Grounds walking distance. Plus add your own touches !!!! Perfect if you are willing to do some fixing up to your taste and add TLC. This affordably priced home in Cherry Hill is below normal market asking price. Price is even low by today's standards. A Brookfield split level home. Oak Hardwood floors throughout, fenced in rear yard with shed and patio. Home is being sold as is condition, buyer is responsible for any and all repairs required by home inspectors, lending companies and appraisers.Best buy in Brookfield. Estate Sale being sold as is with Buyers responsible for all Certifications and Township CO!!!
Zillow last checked: 8 hours ago
Listing updated: June 02, 2025 at 08:23am
Listed by:
Nikki Shah 856-495-6543,
Long & Foster Real Estate, Inc.
Bought with:
Rohit Pabbi, 1864182
Long & Foster Real Estate, Inc.
Source: Bright MLS,MLS#: NJCD2091466
Facts & features
Interior
Bedrooms & bathrooms
- Bedrooms: 3
- Bathrooms: 2
- Full bathrooms: 1
- 1/2 bathrooms: 1
Primary bedroom
- Level: Upper
- Area: 240 Square Feet
- Dimensions: 16 X 15
Primary bedroom
- Level: Unspecified
Bedroom 1
- Level: Upper
- Area: 196 Square Feet
- Dimensions: 14 X 14
Bedroom 2
- Level: Upper
- Area: 144 Square Feet
- Dimensions: 12 X 12
Dining room
- Level: Main
- Area: 196 Square Feet
- Dimensions: 14 X 14
Family room
- Level: Lower
- Area: 300 Square Feet
- Dimensions: 15 X 20
Kitchen
- Features: Kitchen - Electric Cooking
- Level: Main
- Area: 225 Square Feet
- Dimensions: 15 X 15
Living room
- Level: Main
- Area: 308 Square Feet
- Dimensions: 22 X 14
Other
- Description: LAUNDRY
- Level: Lower
- Area: 80 Square Feet
- Dimensions: 10 X 8
Heating
- Central, Natural Gas
Cooling
- Central Air, Electric
Appliances
- Included: Gas Water Heater
- Laundry: Lower Level
Features
- Eat-in Kitchen
- Has basement: No
- Has fireplace: No
Interior area
- Total structure area: 1,413
- Total interior livable area: 1,413 sqft
- Finished area above ground: 1,413
- Finished area below ground: 0
Property
Parking
- Parking features: Other
Accessibility
- Accessibility features: None
Features
- Levels: Multi/Split,Two
- Stories: 2
- Pool features: None
Lot
- Size: 8,751 sqft
- Dimensions: 70.00 x 125.00
Details
- Additional structures: Above Grade, Below Grade
- Parcel number: 0900431 1500013
- Zoning: R-1
- Special conditions: Standard
Construction
Type & style
- Home type: SingleFamily
- Architectural style: Contemporary
- Property subtype: Single Family Residence
Materials
- Aluminum Siding
- Foundation: Slab
- Roof: Pitched
Condition
- Average
- New construction: No
- Year built: 1960
Utilities & green energy
- Sewer: Public Sewer
- Water: Public
Community & neighborhood
Location
- Region: Cherry Hill
- Subdivision: Brookfield
- Municipality: CHERRY HILL TWP
Other
Other facts
- Listing agreement: Exclusive Right To Sell
- Ownership: Fee Simple
Price history
| Date | Event | Price |
|---|---|---|
| 5/23/2025 | Sold | $350,000+22.8%$248/sqft |
Source: | ||
| 5/6/2025 | Pending sale | $285,000$202/sqft |
Source: | ||
| 4/29/2025 | Listed for sale | $285,000+66.7%$202/sqft |
Source: | ||
| 1/12/2011 | Sold | $171,000-9.8%$121/sqft |
Source: Public Record Report a problem | ||
| 12/4/2010 | Price change | $189,500-0.2%$134/sqft |
Source: Buividas Batten Rifkin & Co. Inc. #5789678 Report a problem | ||
Public tax history
| Year | Property taxes | Tax assessment |
|---|---|---|
| 2025 | $7,122 +5.2% | $163,800 |
| 2024 | $6,770 -1.6% | $163,800 |
| 2023 | $6,883 +2.8% | $163,800 |
Find assessor info on the county website
Neighborhood: Ashland
Nearby schools
GreatSchools rating
- 6/10Horace Mann Elementary SchoolGrades: K-5Distance: 1.3 mi
- 6/10Rosa International Middle SchoolGrades: 6-8Distance: 1.1 mi
- 5/10Cherry Hill High-West High SchoolGrades: 9-12Distance: 3.5 mi
Schools provided by the listing agent
- Middle: Beck
- High: Cherry Hill High - East
- District: Cherry Hill Township Public Schools
Source: Bright MLS. This data may not be complete. We recommend contacting the local school district to confirm school assignments for this home.

Get pre-qualified for a loan
At Zillow Home Loans, we can pre-qualify you in as little as 5 minutes with no impact to your credit score.An equal housing lender. NMLS #10287.
Sell for more on Zillow
Get a free Zillow Showcase℠ listing and you could sell for .
$365,600
2% more+ $7,312
With Zillow Showcase(estimated)
$372,912