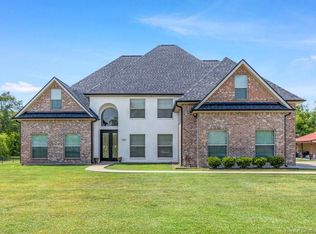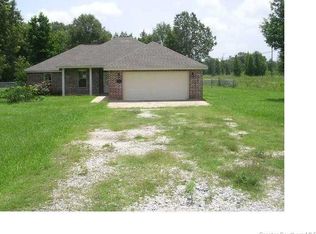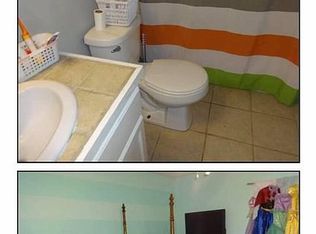Sold
Price Unknown
154 E Hunter Rd, Ragley, LA 70657
3beds
1,510sqft
Single Family Residence, Residential
Built in 2017
1 Acres Lot
$217,800 Zestimate®
$--/sqft
$1,835 Estimated rent
Home value
$217,800
Estimated sales range
Not available
$1,835/mo
Zestimate® history
Loading...
Owner options
Explore your selling options
What's special
PRICED TO SELL! Welcome to this beautifully maintained 3-bedroom, 2-bath home nestled on a spacious 1 ACRE lot on a dead-end road in the South Beauregard area!! Step inside to find a bright and open split floor plan featuring wood tile flooring and tile throughout--NO carpet! The kitchen boasts granite countertops, stainless steel appliances which will remain with home, and crown molding, all complemented by recessed lighting. The home features a formal dining room, perfect for entertaining & a separate laundry room.The master suite offers a large peaceful space with a large tiled shower, soaking tub, double vanity with dual sinks, and a large master closet. Step outside to enjoy the expansive backyard, complete with privacy wood fencing, an extra-long driveway, and a convenient storage shop. This home combines comfort, style, and space, ready for its next owners! Flood Zone X. All measurements are M/L. Schedule your showing before it's too late!
Zillow last checked: 9 hours ago
Listing updated: July 11, 2025 at 11:25am
Listed by:
Morgan Denman 337-540-7791,
Coldwell Banker Ingle Safari R
Bought with:
Destinee G LaBouve, 995709485
Bricks & Mortar- Real Estate
Source: SWLAR,MLS#: SWL24005839
Facts & features
Interior
Bedrooms & bathrooms
- Bedrooms: 3
- Bathrooms: 2
- Full bathrooms: 2
- Main level bathrooms: 2
- Main level bedrooms: 3
Bathroom
- Features: Bathtub, Closet in bathroom, Double Vanity, Granite Counters, Linen Closet/Storage, Separate tub and shower, Soaking Tub, Shower, Walk-in shower
Kitchen
- Features: Granite Counters, Kitchen Island, Kitchen Open to Family Room, Remodeled Kitchen, Utility sink
Heating
- Central
Cooling
- Central Air
Appliances
- Included: Dishwasher, Electric Oven, Electric Range, Electric Cooktop, Microwave, Refrigerator, Water Heater, Dryer, Washer
- Laundry: Inside, Laundry Room
Features
- Bathtub, Ceiling Fan(s), Crown Molding, Granite Counters, High Ceilings, Kitchen Island, Kitchen Open to Family Room, Open Floorplan, Pantry, Recessed Lighting, Shower, Shower in Tub, Storage, Eating Area In Dining Room, Eat-in Kitchen
- Windows: Blinds
- Has basement: No
- Has fireplace: No
- Fireplace features: None
- Common walls with other units/homes: No Common Walls
Interior area
- Total interior livable area: 1,510 sqft
Property
Parking
- Parking features: Concrete, Driveway, Oversized, Private
- Has uncovered spaces: Yes
Features
- Levels: One
- Stories: 1
- Patio & porch: Covered, Front Porch, Rear Porch, Patio
- Pool features: None
- Spa features: None
- Fencing: Privacy,Wood,Fenced
- Has view: Yes
- View description: Neighborhood, Pasture, Pond, Trees/Woods
- Has water view: Yes
- Water view: Pond
Lot
- Size: 1 Acres
- Dimensions: 306 x 142
- Features: Back Yard, Lawn, Regular Lot, Yard
Details
- Additional structures: Outbuilding, Storage, Shed(s)
- Parcel number: 0604398676H
- Zoning description: Residential
- Special conditions: Standard
Construction
Type & style
- Home type: SingleFamily
- Property subtype: Single Family Residence, Residential
- Attached to another structure: Yes
Materials
- Vinyl Siding
- Foundation: Slab
- Roof: Shingle
Condition
- Turnkey
- New construction: No
- Year built: 2017
Utilities & green energy
- Electric: Electricity - On Property
- Sewer: Mechanical
- Water: Public
- Utilities for property: Electricity Connected
Community & neighborhood
Security
- Security features: 24 Hour Security, Security System
Location
- Region: Ragley
- Subdivision: Hunter Acres Subdivision
HOA & financial
HOA
- Has HOA: No
Other
Other facts
- Listing terms: Cash,Conventional,Cash to New Loan,1031 Exchange,FHA
Price history
| Date | Event | Price |
|---|---|---|
| 11/19/2024 | Sold | -- |
Source: SWLAR #SWL24005839 Report a problem | ||
| 10/9/2024 | Listed for sale | $215,000$142/sqft |
Source: | ||
| 10/8/2024 | Pending sale | $215,000$142/sqft |
Source: Greater Southern MLS #SWL24005839 Report a problem | ||
| 10/4/2024 | Listed for sale | $215,000-4.4%$142/sqft |
Source: Greater Southern MLS #SWL24005839 Report a problem | ||
| 10/17/2023 | Listing removed | -- |
Source: Latter and Blum Report a problem | ||
Public tax history
| Year | Property taxes | Tax assessment |
|---|---|---|
| 2024 | $882 -2% | $14,502 +0.9% |
| 2023 | $900 -0.1% | $14,375 |
| 2022 | $900 +340.2% | $14,375 +58.6% |
Find assessor info on the county website
Neighborhood: 70657
Nearby schools
GreatSchools rating
- 8/10South Beauregard Elementary SchoolGrades: PK-3Distance: 7.5 mi
- 5/10South Beauregard High SchoolGrades: 7-12Distance: 7.7 mi
- 8/10South Beauregard Upper Elementary SchoolGrades: 4-6Distance: 7.7 mi
Schools provided by the listing agent
- Elementary: South Beauregard
- Middle: South Beauregard
- High: South Beauregard
Source: SWLAR. This data may not be complete. We recommend contacting the local school district to confirm school assignments for this home.
Sell for more on Zillow
Get a Zillow Showcase℠ listing at no additional cost and you could sell for .
$217,800
2% more+$4,356
With Zillow Showcase(estimated)$222,156


