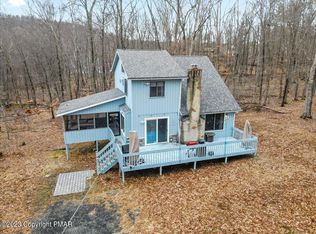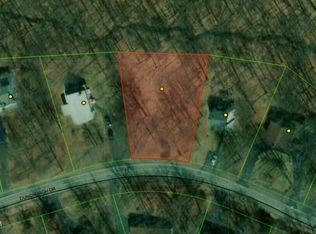Sold for $320,000 on 10/10/25
$320,000
154 Dunchurch Dr, Bushkill, PA 18324
3beds
2,292sqft
Single Family Residence
Built in 1993
0.41 Acres Lot
$321,200 Zestimate®
$140/sqft
$2,331 Estimated rent
Home value
$321,200
$286,000 - $360,000
$2,331/mo
Zestimate® history
Loading...
Owner options
Explore your selling options
What's special
Short-Term-Rental Permit Transferrable..
Chalet with (3)Bedroom (2) Full-Bath.(2) Primary Bedroom Suites, Private Full-Bath on Upper Level w/Loft. (2) Bedrooms & Full Bath on Main Floor w/Full-Size Laundry Room.. Great Room Architecture w/Vaulted Ceiling and Fireplace. Lots of Windows offer Plenty of Natural Light. Full Finished Walk-Out Basement. Screen Porch accessing Rear Deck Area, Flat Grounds, Backs to Greenbelt Offering Total Privacy. Close Proximity to Indoor/Outdoor Pool, Lake Area w/Beach and Boating Provided. Serviced w/Central Water/Sewer, Internet to 2gig..
Zillow last checked: 8 hours ago
Listing updated: October 10, 2025 at 01:39pm
Listed by:
Steven Smaracko 570-588-8001,
Saw Creek Real Estate
Bought with:
(Pike Wayne) PWAR Member
NON MEMBER
Source: PMAR,MLS#: PM-121564
Facts & features
Interior
Bedrooms & bathrooms
- Bedrooms: 3
- Bathrooms: 2
- Full bathrooms: 2
Primary bedroom
- Description: EnSuite; Bay Window
- Level: First
- Area: 217.75
- Dimensions: 16.75 x 13
Bedroom 2
- Level: First
- Area: 107.49
- Dimensions: 10.58 x 10.16
Bedroom 3
- Description: EnSuite to Bath, Jack N Jill; Loft
- Level: Second
- Area: 144.83
- Dimensions: 11.91 x 12.16
Primary bathroom
- Description: Beautifully Remodeled - Whirlpool Tub!
- Level: First
- Area: 152.73
- Dimensions: 12.91 x 11.83
Bathroom 2
- Description: Full bathroom, with Shower and storage space
- Level: Second
- Area: 77.74
- Dimensions: 11.25 x 6.91
Basement
- Level: Lower
- Area: 505.62
- Dimensions: 26.5 x 19.08
Bonus room
- Description: Walk In Closet
- Level: First
- Area: 38
- Dimensions: 9.5 x 4
Dining room
- Description: Access to Deck; Open to Kitchen
- Level: First
- Area: 110.77
- Dimensions: 11.66 x 9.5
Kitchen
- Description: Island, Granite Tops, SS Appliances
- Level: First
- Area: 116.6
- Dimensions: 11.66 x 10
Laundry
- Description: Laundry Room
- Level: First
- Area: 53.01
- Dimensions: 9.5 x 5.58
Living room
- Description: NEW Vinyl Plank Flooring; Fireplace
- Level: First
- Area: 241.49
- Dimensions: 15.5 x 15.58
Loft
- Description: Open to Main Living Area
- Level: Second
- Area: 85.28
- Dimensions: 11.25 x 7.58
Utility room
- Level: Main
Heating
- Baseboard, Electric
Cooling
- Ceiling Fan(s)
Appliances
- Included: Water Heater, Dishwasher, Washer, Dryer
Features
- Eat-in Kitchen, Kitchen Island, Granite Counters, Cathedral Ceiling(s), Walk-In Closet(s)
- Flooring: Carpet, Tile, Vinyl
- Windows: Insulated Windows
- Basement: Full,Exterior Entry,Finished,Heated,Concrete
- Has fireplace: Yes
- Fireplace features: Living Room, Gas
- Common walls with other units/homes: No Common Walls
Interior area
- Total structure area: 3,524
- Total interior livable area: 2,292 sqft
- Finished area above ground: 2,292
- Finished area below ground: 0
Property
Features
- Levels: One and One Half
- Stories: 2
- Patio & porch: Porch, Deck, Enclosed
- Has spa: Yes
Lot
- Size: 0.41 Acres
- Dimensions: 17,860 sq ft
- Features: Greenbelt, Level, Sloped, Wooded
Details
- Parcel number: 197.030575 107177
- Zoning description: Residential
Construction
Type & style
- Home type: SingleFamily
- Architectural style: Chalet
- Property subtype: Single Family Residence
Materials
- Vinyl Siding, Other
- Roof: Asphalt
Condition
- Year built: 1993
Utilities & green energy
- Electric: 200+ Amp Service
- Sewer: Public Sewer
- Water: Public
- Utilities for property: Cable Available
Community & neighborhood
Security
- Security features: 24 Hour Security
Location
- Region: Bushkill
- Subdivision: Saw Creek Estates
HOA & financial
HOA
- Has HOA: Yes
- HOA fee: $2,083 annually
- Amenities included: Gated, Clubhouse, Senior Center, Playground, Ski Accessible, Outdoor Pool, Indoor Pool, Fitness Center, Tennis Court(s), Indoor Tennis Court(s), Trash
Other
Other facts
- Listing terms: Cash,Conventional,FHA,USDA Loan,VA Loan
- Road surface type: Paved
Price history
| Date | Event | Price |
|---|---|---|
| 10/10/2025 | Sold | $320,000-3%$140/sqft |
Source: PMAR #PM-121564 | ||
| 8/26/2025 | Pending sale | $330,000$144/sqft |
Source: PMAR #PM-121564 | ||
| 3/26/2025 | Price change | $330,000-3.5%$144/sqft |
Source: PMAR #PM-121564 | ||
| 1/22/2025 | Listed for sale | $342,000+117.8%$149/sqft |
Source: PMAR #PM-121564 | ||
| 8/16/2018 | Sold | $157,000-1.8%$68/sqft |
Source: Public Record | ||
Public tax history
| Year | Property taxes | Tax assessment |
|---|---|---|
| 2025 | $6,032 +1.6% | $36,770 |
| 2024 | $5,939 +1.5% | $36,770 |
| 2023 | $5,849 +3.2% | $36,770 |
Find assessor info on the county website
Neighborhood: 18324
Nearby schools
GreatSchools rating
- 5/10Middle Smithfield El SchoolGrades: K-5Distance: 4.2 mi
- 3/10Lehman Intermediate SchoolGrades: 6-8Distance: 4.8 mi
- 3/10East Stroudsburg Senior High School NorthGrades: 9-12Distance: 4.9 mi

Get pre-qualified for a loan
At Zillow Home Loans, we can pre-qualify you in as little as 5 minutes with no impact to your credit score.An equal housing lender. NMLS #10287.
Sell for more on Zillow
Get a free Zillow Showcase℠ listing and you could sell for .
$321,200
2% more+ $6,424
With Zillow Showcase(estimated)
$327,624
