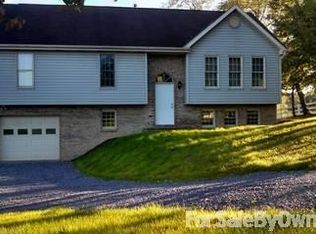Sold for $355,000 on 05/12/23
$355,000
154 Dreher Rd, Butler, PA 16002
3beds
3,456sqft
Single Family Residence
Built in 1997
1.5 Acres Lot
$422,800 Zestimate®
$103/sqft
$2,756 Estimated rent
Home value
$422,800
$397,000 - $452,000
$2,756/mo
Zestimate® history
Loading...
Owner options
Explore your selling options
What's special
This classic ranch on over 1.5 acres has it all including privacy, a huge lot, governor's driveway, 2 car garage with epoxy flooring and many updates throughout! The large living room with a trayed ceiling and gas fireplace opens to the dining room for optimum entertaining. The dining room leads to the large back deck overlooking the expansive tree-lined yard stretching back farther than the eye can see. The spacious eat-in kitchen has a skylight and plenty of counter/cabinet space. A large primary bedroom suite includes a remodeled bath. Two more nice-sized bedrooms and a 2nd bath complete the main floor. On the lower level you'll find many closets and extra storage space. An enormous family room with its own gas fireplace is great for relaxing or hanging out with friends and has doors leading to the back yard. Another storage room, full bath, laundry room and an additional room complete the LL which could easily be made into a mother-in-law suite. Furnace and AC 2019, Roof 2015.
Zillow last checked: 8 hours ago
Listing updated: May 12, 2023 at 10:31am
Listed by:
Jennifer Collins 412-963-7655,
COLDWELL BANKER REALTY
Bought with:
JoAnn Echtler
BERKSHIRE HATHAWAY THE PREFERRED REALTY
Source: WPMLS,MLS#: 1598030 Originating MLS: West Penn Multi-List
Originating MLS: West Penn Multi-List
Facts & features
Interior
Bedrooms & bathrooms
- Bedrooms: 3
- Bathrooms: 3
- Full bathrooms: 3
Primary bedroom
- Level: Main
- Dimensions: 13x13
Bedroom 2
- Level: Main
- Dimensions: 13x15
Bedroom 3
- Level: Main
- Dimensions: 13x13
Bonus room
- Level: Lower
- Dimensions: 14x14
Bonus room
- Level: Lower
- Dimensions: 12x29
Dining room
- Level: Main
- Dimensions: 13x17
Family room
- Level: Lower
- Dimensions: 15x26
Kitchen
- Level: Main
- Dimensions: 10x15
Laundry
- Level: Lower
- Dimensions: 11x14
Living room
- Level: Main
- Dimensions: 15x23
Heating
- Forced Air, Gas
Cooling
- Central Air
Appliances
- Included: Some Gas Appliances, Dishwasher, Microwave, Refrigerator, Stove
Features
- Window Treatments
- Flooring: Carpet
- Windows: Screens, Window Treatments
- Basement: Full,Walk-Out Access
- Number of fireplaces: 1
- Fireplace features: Gas
Interior area
- Total structure area: 3,456
- Total interior livable area: 3,456 sqft
Property
Parking
- Total spaces: 2
- Parking features: Attached, Garage, Garage Door Opener
- Has attached garage: Yes
Features
- Levels: One
- Stories: 1
Lot
- Size: 1.50 Acres
- Dimensions: 136 x 522 x 130 x 518
Details
- Parcel number: 1901F1556M0000
Construction
Type & style
- Home type: SingleFamily
- Architectural style: Ranch
- Property subtype: Single Family Residence
Materials
- Brick, Vinyl Siding
- Roof: Asphalt
Condition
- Resale
- Year built: 1997
Details
- Warranty included: Yes
Utilities & green energy
- Sewer: Mound Septic
- Water: Well
Community & neighborhood
Location
- Region: Butler
Price history
| Date | Event | Price |
|---|---|---|
| 5/12/2023 | Sold | $355,000+1.4%$103/sqft |
Source: | ||
| 4/4/2023 | Contingent | $350,000$101/sqft |
Source: | ||
| 3/30/2023 | Listed for sale | $350,000+169.2%$101/sqft |
Source: | ||
| 8/14/2003 | Sold | $130,000$38/sqft |
Source: Public Record Report a problem | ||
Public tax history
| Year | Property taxes | Tax assessment |
|---|---|---|
| 2024 | $3,946 +0.1% | $31,860 |
| 2023 | $3,941 +0.6% | $31,860 |
| 2022 | $3,916 | $31,860 |
Find assessor info on the county website
Neighborhood: 16002
Nearby schools
GreatSchools rating
- 7/10South Butler Intermediate El SchoolGrades: 4-5Distance: 3.5 mi
- 4/10Knoch Middle SchoolGrades: 6-8Distance: 3.7 mi
- 6/10Knoch High SchoolGrades: 9-12Distance: 3.7 mi
Schools provided by the listing agent
- District: Knoch
Source: WPMLS. This data may not be complete. We recommend contacting the local school district to confirm school assignments for this home.

Get pre-qualified for a loan
At Zillow Home Loans, we can pre-qualify you in as little as 5 minutes with no impact to your credit score.An equal housing lender. NMLS #10287.
