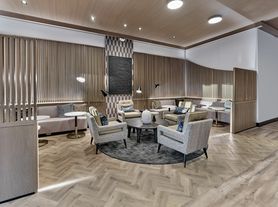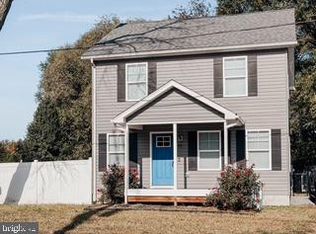This beautiful two-year-old end-unit townhouse in Magnolia's Loganberry Village offers the sought-after Lincoln model's open-concept layout, encompassing 1,530 square feet. The main level is enhanced by luxury vinyl plank flooring and features a generously sized family room that flows seamlessly into the dining area and a contemporary kitchen. The kitchen is well-appointed with white cabinetry, a large center island, a convenient pantry, and sleek stainless steel appliances. The entire space is bright and airy, thanks to numerous windows and a full-view glass door that opens to a private backyard. Upstairs, the owner's suite includes a walk-in closet and an en-suite bathroom. You'll also find two additional comfortable bedrooms, a second full bathroom, and a practical laundry closet equipped with a full-size washer and dryer. Here are a few terms regarding the tenancy: ** Smoking is not permitted on the premises. ** The tenant is responsible for all utilities, including gas, electricity, hot water, water, sewer, cable, phone, internet, and snow removal. Please note that the rent includes lawn care and trash removal. ** Tenants are required to provide proof of renters' insurance. ** During the tenancy, the tenant will be responsible for replacing smoke detector batteries, all light bulbs, and HVAC filters. **No alterations to the property, either inside or out, are allowed without the landlord's written consent. ** Any drain blockages caused by the tenant's actions will be repaired at the tenant's expense. ** Tenants are required to use floor protectors under furniture or place area rugs on the wood floors. If you are currently working with a Realtor, please have them schedule a tour for you. If a Realtor does not represent you and would like to learn more or schedule a viewing, please get in touch with Deballi Property Management. Located just a short 15-minute drive from Dover Air Force Base, this home provides easy access to a variety of shopping and dining, as well as Route 1.
Townhouse for rent
$2,100/mo
154 Currant Cir, Magnolia, DE 19962
3beds
1,530sqft
Price may not include required fees and charges.
Townhouse
Available now
Cats, dogs OK
Central air, electric
-- Laundry
Driveway parking
Forced air, propane
What's special
End-unit townhouseContemporary kitchenBright and airyEn-suite bathroomGenerously sized family roomFull-size washer and dryerWalk-in closet
- 18 days |
- -- |
- -- |
Travel times
Looking to buy when your lease ends?
Consider a first-time homebuyer savings account designed to grow your down payment with up to a 6% match & 3.83% APY.
Facts & features
Interior
Bedrooms & bathrooms
- Bedrooms: 3
- Bathrooms: 3
- Full bathrooms: 3
Heating
- Forced Air, Propane
Cooling
- Central Air, Electric
Features
- Individual Climate Control, Walk In Closet
Interior area
- Total interior livable area: 1,530 sqft
Property
Parking
- Parking features: Driveway
- Details: Contact manager
Features
- Exterior features: Contact manager
Details
- Parcel number: 70011102101600000
Construction
Type & style
- Home type: Townhouse
- Architectural style: Contemporary
- Property subtype: Townhouse
Condition
- Year built: 2022
Utilities & green energy
- Utilities for property: Garbage
Building
Management
- Pets allowed: Yes
Community & HOA
Location
- Region: Magnolia
Financial & listing details
- Lease term: Contact For Details
Price history
| Date | Event | Price |
|---|---|---|
| 7/17/2025 | Price change | $2,100-8.7%$1/sqft |
Source: Bright MLS #DEKT2038482 | ||
| 6/23/2025 | Listed for rent | $2,300$2/sqft |
Source: Bright MLS #DEKT2038482 | ||
| 6/16/2025 | Listing removed | $319,900$209/sqft |
Source: | ||
| 5/16/2025 | Price change | $319,900-1.4%$209/sqft |
Source: | ||
| 4/2/2025 | Price change | $324,500-0.2%$212/sqft |
Source: | ||

