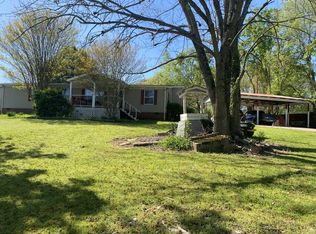Pre-sold. New metal roof, HVAC 3 Years Old, beautiful refinished hardwood floors, new tub/shower insert, toilet, sink
This property is off market, which means it's not currently listed for sale or rent on Zillow. This may be different from what's available on other websites or public sources.
