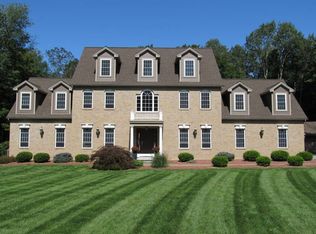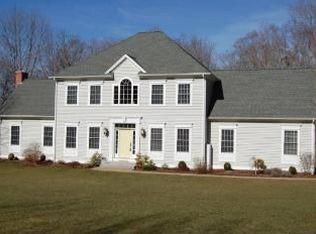This exquisite colonial at the end of a private cul-de-sac was thoughtfully designed and built with meticulous attention to detail. Fine architectural millwork is showcased throughout with mahogany floors, elaborate trim & numerous built-ins. The formal living room with gas fireplace has spectacular views of the picturesque grounds. The spacious kitchen features cherry cabinets, granite counters, Subzero/Wolf appliances, large island with bar seating, walk-in pantry and custom dining nook. The formal dining room is complete with butlers pantry and the family room offers a gas fireplace & custom entertainment center. The sophisticated 1st floor master suite features 2 baths & 11x18 dressing closet. There are 3 more bedrooms, each with an ensuite full bath & walk-in closet. Additional 1,000 sqft on the 2nd floor is ready to be finished with rough plumbing & electrical to add a 5th bedroom & bathroom, if desired. The finished lower level is perfect for a gym/game room/home theater. The quality and elegance of the interior is matched by the striking exterior with a stamped concrete walkway & back patio, irrigated lawn and 20x40 deck overlooking the impeccable landscaping. The laundry/mud room leads to a 4 bay garage with a heated workshop equally suited for a studio or home-based business. Complete with a geothermal heating/cooling system and automatic generator, this home near UConn with easy access to Boston, Providence & New York is a must see. Dont miss the virtual 3D tour!
This property is off market, which means it's not currently listed for sale or rent on Zillow. This may be different from what's available on other websites or public sources.

