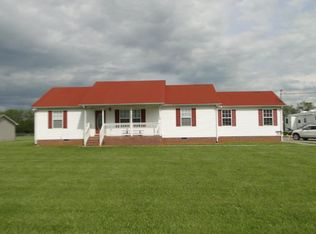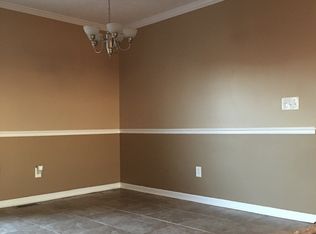Closed
$380,000
154 County Line Rd, Bell Buckle, TN 37020
3beds
1,400sqft
Single Family Residence, Residential
Built in 2009
1.84 Acres Lot
$377,600 Zestimate®
$271/sqft
$1,904 Estimated rent
Home value
$377,600
$302,000 - $476,000
$1,904/mo
Zestimate® history
Loading...
Owner options
Explore your selling options
What's special
This 3-bedroom, 2-bath home sits on almost 2 acres and offers amazing sunset views right from the front porch or living room. The backyard goes all the way back to a wooded tree line, giving you space to spread out and enjoy some privacy. Inside, the home has been recently updated with fresh paint, modern kitchen appliances, all new plumbing, a brand new HVAC system, and a water heater that’s just 2 years old. Out front, the new landscaping gives it great curb appeal. There’s also a 17x12 storage building wired with electricity—perfect for tools, hobbies, or whatever extra space you need. No HOA—just one more reason to love this place. Don't miss the opportunity to make this stunning property your own!
Zillow last checked: 8 hours ago
Listing updated: August 18, 2025 at 11:07am
Listing Provided by:
Miguel Perez 617-733-7542,
Synergy Realty Network, LLC
Bought with:
Jose (Pucho) Martinez, 329070
Cadence Real Estate
Source: RealTracs MLS as distributed by MLS GRID,MLS#: 2922571
Facts & features
Interior
Bedrooms & bathrooms
- Bedrooms: 3
- Bathrooms: 2
- Full bathrooms: 2
- Main level bedrooms: 3
Bedroom 1
- Features: Full Bath
- Level: Full Bath
- Area: 208 Square Feet
- Dimensions: 16x13
Bedroom 2
- Area: 169 Square Feet
- Dimensions: 13x13
Bedroom 3
- Area: 130 Square Feet
- Dimensions: 13x10
Primary bathroom
- Features: Primary Bedroom
- Level: Primary Bedroom
Dining room
- Features: Combination
- Level: Combination
Kitchen
- Features: Eat-in Kitchen
- Level: Eat-in Kitchen
Living room
- Features: Great Room
- Level: Great Room
- Area: 272 Square Feet
- Dimensions: 17x16
Heating
- Central
Cooling
- Central Air
Appliances
- Included: Electric Oven, Electric Range, Dishwasher, Disposal, Microwave, Refrigerator
- Laundry: Electric Dryer Hookup, Washer Hookup
Features
- High Ceilings, Open Floorplan, High Speed Internet
- Flooring: Carpet, Laminate, Tile
- Basement: Crawl Space
Interior area
- Total structure area: 1,400
- Total interior livable area: 1,400 sqft
- Finished area above ground: 1,400
Property
Parking
- Total spaces: 2
- Parking features: Garage Faces Side
- Garage spaces: 2
Features
- Levels: One
- Stories: 1
- Fencing: Back Yard
Lot
- Size: 1.84 Acres
- Features: Level
- Topography: Level
Details
- Parcel number: 012 02207 000
- Special conditions: Standard
Construction
Type & style
- Home type: SingleFamily
- Property subtype: Single Family Residence, Residential
Materials
- Vinyl Siding
- Roof: Metal
Condition
- New construction: No
- Year built: 2009
Utilities & green energy
- Sewer: Septic Tank
- Water: Public
- Utilities for property: Water Available
Community & neighborhood
Location
- Region: Bell Buckle
- Subdivision: Sunshine Place Subd
Price history
| Date | Event | Price |
|---|---|---|
| 8/18/2025 | Sold | $380,000$271/sqft |
Source: | ||
| 6/30/2025 | Contingent | $380,000$271/sqft |
Source: | ||
| 6/26/2025 | Listed for sale | $380,000+8.6%$271/sqft |
Source: | ||
| 5/30/2023 | Sold | $350,000+7.7%$250/sqft |
Source: | ||
| 4/17/2023 | Pending sale | $325,000$232/sqft |
Source: | ||
Public tax history
| Year | Property taxes | Tax assessment |
|---|---|---|
| 2024 | $1,054 | $45,350 |
| 2023 | $1,054 | $45,350 |
| 2022 | $1,054 | $45,350 |
Find assessor info on the county website
Neighborhood: 37020
Nearby schools
GreatSchools rating
- 7/10Community Elementary SchoolGrades: PK-5Distance: 5.1 mi
- 5/10Community Middle SchoolGrades: 6-8Distance: 5.1 mi
- 5/10Community High SchoolGrades: 9-12Distance: 5.1 mi
Schools provided by the listing agent
- Elementary: Community Elementary School
- Middle: Community Middle School
- High: Community High School
Source: RealTracs MLS as distributed by MLS GRID. This data may not be complete. We recommend contacting the local school district to confirm school assignments for this home.

Get pre-qualified for a loan
At Zillow Home Loans, we can pre-qualify you in as little as 5 minutes with no impact to your credit score.An equal housing lender. NMLS #10287.
Sell for more on Zillow
Get a free Zillow Showcase℠ listing and you could sell for .
$377,600
2% more+ $7,552
With Zillow Showcase(estimated)
$385,152
