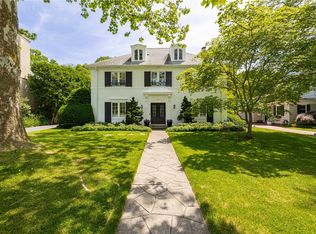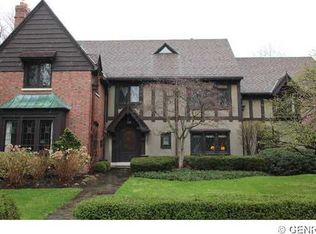Closed
$995,000
154 Council Rock Ave, Rochester, NY 14610
6beds
5,800sqft
Single Family Residence
Built in 1930
0.5 Acres Lot
$1,217,700 Zestimate®
$172/sqft
$5,458 Estimated rent
Home value
$1,217,700
$1.07M - $1.39M
$5,458/mo
Zestimate® history
Loading...
Owner options
Explore your selling options
What's special
Impeccably preserved, this exquisite Brighton gem sparkles! Designed by Rochester architect, Leander McCord, Jr., this Italian Renaissance Revival home features original green & black limestone flooring in the grand foyer & a mahogany-lined library with removable sconces & attached powder room with chinoiserie wall paintings. The sunken living room features plank oak floors, exposed beams & Palladian doors to the conservatory. Proceed to the formal dining room meant for entertaining, huge butler's pantry & eat-in kitchen with refinished maple flooring. On the second floor, you'll find the oversized primary suite with sitting area, walk-in closet & attached en-suite bath with heated floors that overlooks the rear balcony & gardens. 4 additional bedrooms & 2 jack-and-jill bathrooms, with an additional bedroom/flex space. 1,500 SF in the finished attic could be used for an artist’s studio, crafting, play & more! The lower level features a home theater, exercise room, kitchen & full bath. Award-winning gardens create a serene setting, all in the heart of one of the most sought-after neighborhoods in the area. Sqft provided by previous owner's appraisal.
Zillow last checked: 8 hours ago
Listing updated: August 02, 2024 at 07:51am
Listed by:
Kathryn Mason 585-354-8565,
RE/MAX Realty Group
Bought with:
Hollis A. Creek, 30CR0701689
Howard Hanna
Source: NYSAMLSs,MLS#: R1521327 Originating MLS: Rochester
Originating MLS: Rochester
Facts & features
Interior
Bedrooms & bathrooms
- Bedrooms: 6
- Bathrooms: 5
- Full bathrooms: 4
- 1/2 bathrooms: 1
- Main level bathrooms: 1
Heating
- Gas, Other, See Remarks, Zoned, Forced Air
Cooling
- Other, See Remarks, Central Air, Zoned
Appliances
- Included: Built-In Refrigerator, Dryer, Dishwasher, Exhaust Fan, Electric Oven, Electric Range, Gas Cooktop, Disposal, Gas Water Heater, Microwave, Refrigerator, Range Hood, Washer
- Laundry: In Basement
Features
- Attic, Ceiling Fan(s), Den, Separate/Formal Dining Room, Entrance Foyer, Eat-in Kitchen, Separate/Formal Living Room, Granite Counters, Home Office, Hot Tub/Spa, Kitchen Island, Library, Pantry, Natural Woodwork, Window Treatments, Convertible Bedroom, Programmable Thermostat
- Flooring: Carpet, Hardwood, Tile, Varies
- Windows: Drapes, Storm Window(s), Wood Frames
- Basement: Full,Partially Finished
- Number of fireplaces: 1
Interior area
- Total structure area: 5,800
- Total interior livable area: 5,800 sqft
Property
Parking
- Total spaces: 2
- Parking features: Attached, Electricity, Garage, Garage Door Opener, Other
- Attached garage spaces: 2
Features
- Levels: Two
- Stories: 2
- Patio & porch: Balcony, Patio
- Exterior features: Awning(s), Blacktop Driveway, Balcony, Fence, Hot Tub/Spa, Patio
- Has spa: Yes
- Spa features: Hot Tub
- Fencing: Partial
Lot
- Size: 0.50 Acres
- Dimensions: 70 x 257
- Features: Near Public Transit, Rectangular, Rectangular Lot, Residential Lot
Details
- Parcel number: 2620001222000001011000
- Special conditions: Standard
Construction
Type & style
- Home type: SingleFamily
- Architectural style: Historic/Antique,Other,See Remarks
- Property subtype: Single Family Residence
Materials
- Stucco
- Foundation: Block
- Roof: Asphalt,Shingle
Condition
- Resale
- Year built: 1930
Utilities & green energy
- Electric: Circuit Breakers
- Sewer: Connected
- Water: Connected, Public
- Utilities for property: Cable Available, Sewer Connected, Water Connected
Community & neighborhood
Security
- Security features: Security System Owned, Radon Mitigation System
Location
- Region: Rochester
- Subdivision: Council Rock Estates
Other
Other facts
- Listing terms: Cash,Conventional
Price history
| Date | Event | Price |
|---|---|---|
| 4/19/2024 | Sold | $995,000-22%$172/sqft |
Source: | ||
| 2/28/2024 | Pending sale | $1,275,000$220/sqft |
Source: | ||
| 2/14/2024 | Listed for sale | $1,275,000$220/sqft |
Source: | ||
| 12/8/2023 | Listing removed | -- |
Source: | ||
| 10/12/2023 | Listed for sale | $1,275,000+5.4%$220/sqft |
Source: | ||
Public tax history
| Year | Property taxes | Tax assessment |
|---|---|---|
| 2024 | -- | $780,300 +20% |
| 2023 | -- | $650,000 |
| 2022 | -- | $650,000 |
Find assessor info on the county website
Neighborhood: 14610
Nearby schools
GreatSchools rating
- NACouncil Rock Primary SchoolGrades: K-2Distance: 0.5 mi
- 7/10Twelve Corners Middle SchoolGrades: 6-8Distance: 1.3 mi
- 8/10Brighton High SchoolGrades: 9-12Distance: 1.5 mi
Schools provided by the listing agent
- Elementary: Council Rock Primary
- Middle: Twelve Corners Middle
- High: Brighton High
- District: Brighton
Source: NYSAMLSs. This data may not be complete. We recommend contacting the local school district to confirm school assignments for this home.

