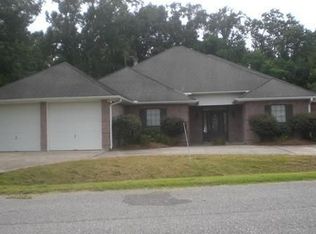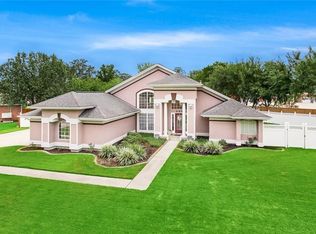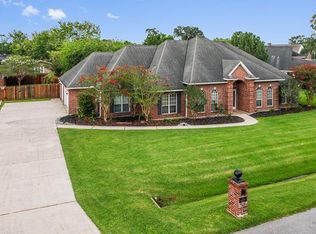Closed
Price Unknown
154 Cottage Dr, Luling, LA 70070
3beds
2,225sqft
Single Family Residence
Built in 1995
0.36 Acres Lot
$343,900 Zestimate®
$--/sqft
$2,543 Estimated rent
Home value
$343,900
$313,000 - $375,000
$2,543/mo
Zestimate® history
Loading...
Owner options
Explore your selling options
What's special
MULTPLE OFFERS RECEIVED. THE SELLER HAS CALLED FOR HIGEHST AND BEST BY THURSDAY, 05/02 AT 10AM. 3 Bedroom / 2.5 Bath Solid Brick Home located on corner lot along cul-sac in Davis Plantation. Features include high ceilings, lots of windows and natural light, ceramic and marble flooring on first floor, and primary bedroom located on the first floor. This property is eligible under the Freddie Mac First Look Initiative through 05/12/2024 when only owner/occupant offers will be considered during first30 days on market. The seller requires proof of funds or mortgage pre-approval letter be submitted with offers. A FLOOD INSURANCE QUOTE OF $4,678 WAS OBTAINED DURING LAST CONTRACT. Mortgage pre-approval letters should factor in the high cost of flood insurance. Call your agent today for your private showing!
Zillow last checked: 8 hours ago
Listing updated: June 05, 2024 at 01:27pm
Listed by:
David Reso 504-616-6208,
Audubon Realty, LLC
Bought with:
Christina King Noto
NOLA Living Realty
Source: GSREIN,MLS#: 2443139
Facts & features
Interior
Bedrooms & bathrooms
- Bedrooms: 3
- Bathrooms: 3
- Full bathrooms: 2
- 1/2 bathrooms: 1
Primary bedroom
- Description: Flooring: Wood
- Level: Lower
- Dimensions: 17.0000 x 13.0000
Bedroom
- Description: Flooring: Wood
- Level: Upper
- Dimensions: 12.0000 x 11.5000
Bedroom
- Description: Flooring: Wood
- Level: Upper
- Dimensions: 13.2000 x 11.5000
Breakfast room nook
- Description: Flooring: Tile
- Level: Lower
- Dimensions: 6.0000 x 10.0000
Dining room
- Description: Flooring: Tile
- Level: Lower
- Dimensions: 12.0000 x 12.0000
Game room
- Description: Flooring: Wood
- Level: Upper
- Dimensions: 11.0000 x 27.0000
Kitchen
- Description: Flooring: Tile
- Level: Lower
- Dimensions: 15.0000 x 12.0000
Laundry
- Description: Flooring: Tile
- Level: Lower
- Dimensions: 6.0000 x 7.0000
Living room
- Description: Flooring: Tile
- Level: Lower
- Dimensions: 16.0000 x 16.0000
Study
- Description: Flooring: Carpet
- Level: Lower
- Dimensions: 12.0000 x 10.0000
Heating
- Central, Multiple Heating Units
Cooling
- Central Air, 2 Units
Features
- Has fireplace: Yes
- Fireplace features: Gas
Interior area
- Total structure area: 3,070
- Total interior livable area: 2,225 sqft
Property
Parking
- Parking features: Attached, Two Spaces
Features
- Levels: Two
- Stories: 2
- Patio & porch: None
- Pool features: None
Lot
- Size: 0.36 Acres
- Dimensions: 523
- Features: City Lot, Rectangular Lot
Details
- Parcel number: 205700000210
- Special conditions: Real Estate Owned
Construction
Type & style
- Home type: SingleFamily
- Architectural style: Traditional
- Property subtype: Single Family Residence
Materials
- Brick
- Foundation: Slab
- Roof: Asphalt
Condition
- Very Good Condition
- Year built: 1995
Utilities & green energy
- Sewer: Public Sewer
- Water: Public
Community & neighborhood
Location
- Region: Luling
Price history
| Date | Event | Price |
|---|---|---|
| 6/5/2024 | Sold | -- |
Source: | ||
| 12/27/2005 | Sold | -- |
Source: Public Record Report a problem | ||
Public tax history
| Year | Property taxes | Tax assessment |
|---|---|---|
| 2024 | $2,514 -21.3% | $31,990 +11.9% |
| 2023 | $3,193 -4.5% | $28,600 |
| 2022 | $3,345 +29% | $28,600 +30.1% |
Find assessor info on the county website
Neighborhood: 70070
Nearby schools
GreatSchools rating
- 6/10Lakewood Elementary SchoolGrades: 3-5Distance: 0.7 mi
- 6/10J.B. Martin Middle SchoolGrades: 6-8Distance: 4.9 mi
- 7/10Hahnville High SchoolGrades: 9-12Distance: 3.5 mi
Sell with ease on Zillow
Get a Zillow Showcase℠ listing at no additional cost and you could sell for —faster.
$343,900
2% more+$6,878
With Zillow Showcase(estimated)$350,778


