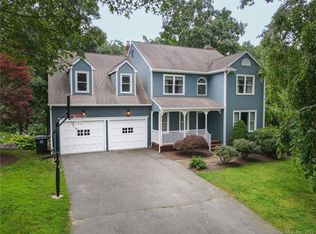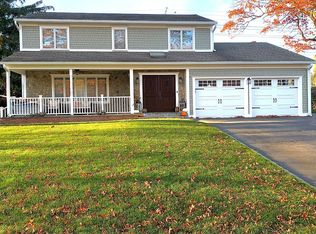One owner Custom Built 3,288 SQ FT 3/4 Bedroom 3 bath Colonial split ideally situated on a quiet tree lined cul-de-sac street in sought after neighborhood. This impressive home features two separate living areas ideal for a possible in-law and multi-generational living. The main house has an expansive Living Room with glass doors to a covered porch, a generously sized Dining Room has French door to a large deck, and an Eat-in Kitchen with great cabinet and counter space. Three bedrooms include a large Master with a full bath and walk-in closet. The main bath for the 2nd and 3rd bedrooms has double sinks. The above grade lower level has a 2nd kitchen, a sitting area with floor to ceiling fireplace, a Dining Area, and Living Area adjacent to a full bath with jetted tub for an ideal conversion for a bedroom, to complete the possible in-law. Needs your cosmetic updates but worth the effort. Large yard. A short ride to Metro North train and downtown Milford.
This property is off market, which means it's not currently listed for sale or rent on Zillow. This may be different from what's available on other websites or public sources.

