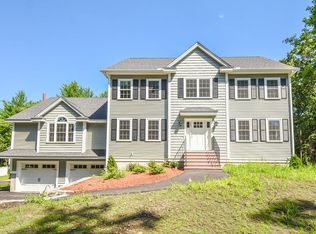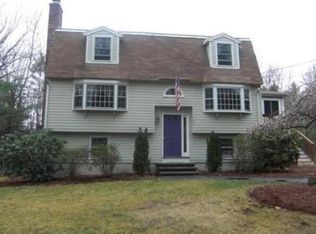Sold for $850,000
$850,000
154 Cook St, Billerica, MA 01821
3beds
2,259sqft
Single Family Residence
Built in 2019
3.25 Acres Lot
$925,000 Zestimate®
$376/sqft
$3,971 Estimated rent
Home value
$925,000
$879,000 - $981,000
$3,971/mo
Zestimate® history
Loading...
Owner options
Explore your selling options
What's special
Looking for the perfect TURN KEY single family? Welcome to 154 Cook Street! Built in 2020, this 3 bedroom 2.5 bath has all the bells and whistles. The first floor features an open concept living area with beautiful hardwood floors and recessed lighting throughout. In the kitchen you will immediately notice the large center island, quartz countertops, stainless steel appliances as well as the built out pantry. The living area is perfect for entertaining with both an electric fireplace and deck right off the living area. Upstairs you will find an oversized primary bedroom with hardwood flooring, custom closet system and full bath. The remaining two bedrooms feature wall to wall carpet and an additional bathroom on the second floor. If you need additional space look no further than the finished basement area which would be perfect for a bonus room or office space! The attached garage, central vacuum system, Hunter irrigation system and many other customizations make this home a MUST SEE!!
Zillow last checked: 8 hours ago
Listing updated: May 01, 2023 at 05:26am
Listed by:
Dot Collection 781-546-5363,
Access 617-825-8000,
Lawrence Tracy 781-472-9707
Bought with:
Diamond Estates & Associates
Keller Williams Gateway Realty
Source: MLS PIN,MLS#: 73084841
Facts & features
Interior
Bedrooms & bathrooms
- Bedrooms: 3
- Bathrooms: 3
- Full bathrooms: 2
- 1/2 bathrooms: 1
Primary bedroom
- Features: Closet/Cabinets - Custom Built, Flooring - Hardwood
- Level: Second
Bedroom 2
- Features: Flooring - Wall to Wall Carpet
- Level: Second
Bedroom 3
- Features: Flooring - Wall to Wall Carpet
- Level: Second
Bathroom 1
- Features: Bathroom - Half, Flooring - Stone/Ceramic Tile
- Level: First
Bathroom 2
- Features: Bathroom - Full, Bathroom - Tiled With Shower Stall
- Level: Second
Bathroom 3
- Features: Bathroom - Full, Bathroom - Tiled With Tub
- Level: Second
Dining room
- Features: Flooring - Hardwood, Recessed Lighting
- Level: First
Family room
- Features: Flooring - Wall to Wall Carpet
- Level: Basement
Kitchen
- Features: Flooring - Hardwood, Countertops - Stone/Granite/Solid, Kitchen Island, Deck - Exterior, Recessed Lighting
- Level: First
Living room
- Features: Flooring - Hardwood, Open Floorplan, Recessed Lighting
- Level: First
Heating
- Forced Air, Natural Gas
Cooling
- Central Air
Appliances
- Included: Tankless Water Heater, Range, Dishwasher, Disposal, Microwave, Refrigerator, Washer, Dryer
- Laundry: Electric Dryer Hookup, Washer Hookup, Second Floor
Features
- Central Vacuum
- Flooring: Wood, Tile, Carpet
- Basement: Finished,Garage Access
- Number of fireplaces: 1
- Fireplace features: Living Room
Interior area
- Total structure area: 2,259
- Total interior livable area: 2,259 sqft
Property
Parking
- Total spaces: 3
- Parking features: Attached, Off Street, Paved
- Attached garage spaces: 1
- Uncovered spaces: 2
Features
- Patio & porch: Deck
- Exterior features: Deck, Rain Gutters, Fenced Yard
- Fencing: Fenced
Lot
- Size: 3.25 Acres
- Features: Corner Lot
Details
- Parcel number: M:0074 B:0040 L:1,5077361
- Zoning: 9999
Construction
Type & style
- Home type: SingleFamily
- Architectural style: Split Entry
- Property subtype: Single Family Residence
Materials
- Frame
- Foundation: Concrete Perimeter
- Roof: Shingle
Condition
- Year built: 2019
Utilities & green energy
- Electric: Circuit Breakers, 200+ Amp Service
- Sewer: Public Sewer
- Water: Private
Community & neighborhood
Community
- Community features: Shopping, Medical Facility, Conservation Area, T-Station
Location
- Region: Billerica
Price history
| Date | Event | Price |
|---|---|---|
| 4/24/2023 | Sold | $850,000+13.3%$376/sqft |
Source: MLS PIN #73084841 Report a problem | ||
| 3/7/2023 | Listed for sale | $749,999+23%$332/sqft |
Source: MLS PIN #73084841 Report a problem | ||
| 8/26/2020 | Sold | $610,000$270/sqft |
Source: Public Record Report a problem | ||
Public tax history
| Year | Property taxes | Tax assessment |
|---|---|---|
| 2025 | $9,377 +8.3% | $824,700 +7.5% |
| 2024 | $8,658 +8.1% | $766,900 +13.6% |
| 2023 | $8,011 +7% | $674,900 +14% |
Find assessor info on the county website
Neighborhood: 01821
Nearby schools
GreatSchools rating
- 4/10Ditson Elementary SchoolGrades: K-4Distance: 1 mi
- 7/10Locke Middle SchoolGrades: 5-7Distance: 1.7 mi
- 5/10Billerica Memorial High SchoolGrades: PK,8-12Distance: 3.4 mi
Schools provided by the listing agent
- Elementary: Ditson
- Middle: Locke
- High: Bhs
Source: MLS PIN. This data may not be complete. We recommend contacting the local school district to confirm school assignments for this home.
Get a cash offer in 3 minutes
Find out how much your home could sell for in as little as 3 minutes with a no-obligation cash offer.
Estimated market value$925,000
Get a cash offer in 3 minutes
Find out how much your home could sell for in as little as 3 minutes with a no-obligation cash offer.
Estimated market value
$925,000

