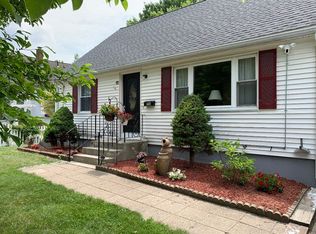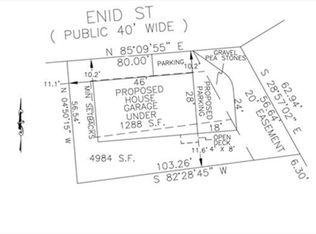Sold for $425,000
$425,000
154 Commonwealth Ave, Worcester, MA 01604
4beds
2,123sqft
Single Family Residence
Built in 1972
5,800 Square Feet Lot
$474,800 Zestimate®
$200/sqft
$2,867 Estimated rent
Home value
$474,800
$451,000 - $499,000
$2,867/mo
Zestimate® history
Loading...
Owner options
Explore your selling options
What's special
**MULTIPLE OFFERS FINAL & BEST DUE** 11/28/23 @ 3 pm. The Upper Hamilton /Lake Ave area is where you will find this well-maintained, expansive Raised Ranch home! Situated on a side street, the exterior of this home offers two driveways, one on each side of the house. The front door greets you to a welcoming foyer, leading to an upper level with a tremendous open-concept feel. Freshly painted throughout, you will love the hardwood floors that carry through the entire level, including the cabinet-packed, fully applianced kitchen (w/mudroom/closet.) and spacious main bedroom with double closets. The lower level offers another full bathroom, two bedrooms with newer carpeting, and a third bedroom with laminate floors. The lower level also features a second family room with newer flooring. The lower level provides walkout access to an enclosed & charming backyard with a patio and storage shed. What's more to love? Enjoy shopping and commuter conveniences, which are only minutes away!
Zillow last checked: 8 hours ago
Listing updated: January 30, 2024 at 03:59pm
Listed by:
Anthony Khattar 833-542-8827,
Khattar Realty, Inc. 833-542-8827
Bought with:
Jose Castillo
Lamacchia Realty, Inc.
Source: MLS PIN,MLS#: 73181988
Facts & features
Interior
Bedrooms & bathrooms
- Bedrooms: 4
- Bathrooms: 2
- Full bathrooms: 2
- Main level bedrooms: 1
Primary bedroom
- Features: Flooring - Hardwood
- Level: Main,First
Bedroom 2
- Features: Flooring - Wall to Wall Carpet
- Level: Basement
Bedroom 3
- Features: Flooring - Wall to Wall Carpet
- Level: Basement
Bedroom 4
- Features: Flooring - Laminate, Exterior Access
- Level: Basement
Bathroom 1
- Features: Bathroom - Full
- Level: First
Bathroom 2
- Features: Bathroom - Full
- Level: Basement
Dining room
- Features: Flooring - Hardwood, Open Floorplan
- Level: Main,First
Family room
- Features: Flooring - Wall to Wall Carpet, Recessed Lighting
- Level: Basement
Kitchen
- Features: Flooring - Hardwood, Open Floorplan, Stainless Steel Appliances
- Level: Main,First
Living room
- Features: Flooring - Hardwood, Open Floorplan
- Level: Main,First
Heating
- Electric Baseboard, Electric
Cooling
- None
Appliances
- Included: Electric Water Heater, Water Heater, Range, Dishwasher, Microwave, Refrigerator
- Laundry: In Basement, Electric Dryer Hookup, Washer Hookup
Features
- Flooring: Carpet, Laminate, Hardwood
- Basement: Full,Finished,Walk-Out Access,Interior Entry,Sump Pump
- Has fireplace: No
Interior area
- Total structure area: 2,123
- Total interior livable area: 2,123 sqft
Property
Parking
- Total spaces: 4
- Parking features: Paved Drive, Off Street, Paved
- Uncovered spaces: 4
Features
- Patio & porch: Patio
- Exterior features: Patio, Storage, Fenced Yard
- Fencing: Fenced
Lot
- Size: 5,800 sqft
Details
- Parcel number: M:38 B:012 L:00166,1796602
- Zoning: RL-7
Construction
Type & style
- Home type: SingleFamily
- Architectural style: Raised Ranch
- Property subtype: Single Family Residence
Materials
- Frame
- Foundation: Concrete Perimeter
- Roof: Shingle
Condition
- Year built: 1972
Utilities & green energy
- Electric: Circuit Breakers
- Sewer: Public Sewer
- Water: Public
- Utilities for property: for Electric Range, for Electric Dryer, Washer Hookup
Community & neighborhood
Community
- Community features: Public Transportation, Shopping, Tennis Court(s), Park, Walk/Jog Trails, Medical Facility, Highway Access, House of Worship, Public School, University
Location
- Region: Worcester
Other
Other facts
- Road surface type: Paved
Price history
| Date | Event | Price |
|---|---|---|
| 1/30/2024 | Sold | $425,000+7.6%$200/sqft |
Source: MLS PIN #73181988 Report a problem | ||
| 11/21/2023 | Listed for sale | $394,900+54.9%$186/sqft |
Source: MLS PIN #73181988 Report a problem | ||
| 1/17/2020 | Sold | $255,000$120/sqft |
Source: Public Record Report a problem | ||
Public tax history
| Year | Property taxes | Tax assessment |
|---|---|---|
| 2025 | $5,372 +2.8% | $407,300 +7.1% |
| 2024 | $5,228 +2.3% | $380,200 +6.7% |
| 2023 | $5,108 +13.2% | $356,200 +20.1% |
Find assessor info on the county website
Neighborhood: 01604
Nearby schools
GreatSchools rating
- 6/10Roosevelt SchoolGrades: PK-6Distance: 0.5 mi
- 3/10Worcester East Middle SchoolGrades: 7-8Distance: 1.2 mi
- 1/10North High SchoolGrades: 9-12Distance: 0.8 mi
Get a cash offer in 3 minutes
Find out how much your home could sell for in as little as 3 minutes with a no-obligation cash offer.
Estimated market value$474,800
Get a cash offer in 3 minutes
Find out how much your home could sell for in as little as 3 minutes with a no-obligation cash offer.
Estimated market value
$474,800

