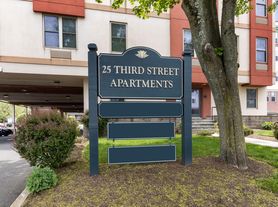Lovely corner unit condo with both pool and Rippowam River views! Completely refreshed with all new floors, ceiling fans, A/C window units, new microwave and dishwasher and completely repainted in classic Benjamin Moore White Dove. Updated kitchen with built in pantry. Primary bedroom with private balcony and two huge walk-in closets. Heat, hot water, trash, snow removal INCLUDED plus pool, grill area, tons of (free) parking and separate storage unit! Minutes to shopping and restaurants - Pepe's Pizza, Shake Shack, Starbucks, Stop & Shop, HomeGoods and CVS. Pets considered on case by case basis. 2025-11-25
Condo for rent
$2,900/mo
Fees may apply
154 Cold Spring Rd APT 71, Stamford, CT 06905
1beds
927sqft
Price may not include required fees and charges.
Condo
Available now
Wall unit
In unit laundry
Attached garage parking
What's special
Rippowam river viewsCeiling fansCorner unit condoTwo huge walk-in closetsGrill area
- 27 days |
- -- |
- -- |
Zillow last checked: 9 hours ago
Listing updated: November 25, 2025 at 03:42pm
Travel times
Looking to buy when your lease ends?
Consider a first-time homebuyer savings account designed to grow your down payment with up to a 6% match & a competitive APY.
Facts & features
Interior
Bedrooms & bathrooms
- Bedrooms: 1
- Bathrooms: 1
- Full bathrooms: 1
Cooling
- Wall Unit
Appliances
- Included: Dryer, Microwave, Range Oven, Refrigerator, Washer
- Laundry: In Unit
Features
- Has basement: Yes
Interior area
- Total interior livable area: 927 sqft
Property
Parking
- Parking features: Attached, Carport, Other
- Has attached garage: Yes
- Has carport: Yes
- Details: Contact manager
Features
- Exterior features: Brick, Garbage included in rent, Heating included in rent, Hot water included in rent, Snow Removal included in rent, Tennis Court(s), Wood
- Has water view: Yes
- Water view: Waterfront
- On waterfront: Yes
Details
- Parcel number: STAMM002B4877U71
Construction
Type & style
- Home type: Condo
- Property subtype: Condo
Condition
- Year built: 1968
Utilities & green energy
- Utilities for property: Garbage
Community & HOA
Community
- Features: Fitness Center, Pool, Tennis Court(s)
HOA
- Amenities included: Fitness Center, Pool, Tennis Court(s)
Location
- Region: Stamford
Financial & listing details
- Lease term: Contact For Details
Price history
| Date | Event | Price |
|---|---|---|
| 11/18/2025 | Price change | $2,900-9.4%$3/sqft |
Source: Zillow Rentals | ||
| 11/8/2025 | Listed for rent | $3,200+39.1%$3/sqft |
Source: Zillow Rentals | ||
| 7/24/2025 | Sold | $325,000-1.5%$351/sqft |
Source: | ||
| 7/20/2025 | Pending sale | $330,000$356/sqft |
Source: | ||
| 6/6/2025 | Price change | $330,000-2.9%$356/sqft |
Source: | ||

