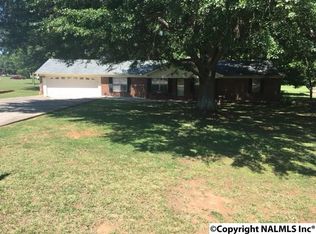Sold for $220,000
$220,000
154 Cedar St, Decatur, AL 35603
3beds
1,566sqft
Single Family Residence
Built in 1974
1.2 Acres Lot
$256,000 Zestimate®
$140/sqft
$1,679 Estimated rent
Home value
$256,000
$233,000 - $279,000
$1,679/mo
Zestimate® history
Loading...
Owner options
Explore your selling options
What's special
This beautifully maintained 3 bedroom brick home is situated on a nicely landscaped 1.2 ACRE lot. It offers lots of living space w/ a Family, Living, and REC room. Plus a heated/cooled sunroom. Two-car ATTACHED garage and a DETACHED garage w/ electricity, ideal for hobbyists, woodworkers or home business. The outdoor space is perfect for entertaining with extensive patio areas, including a 17x10 covered patio. Covered front porch. Spacious kitchen w/decorative tile. Large laundry room. This property blends comfort, functionality, and versatility, making it a perfect home for various lifestyles. Conveniently located near I-65, with easy access to Decatur, Madison, Huntsville & Athens.
Zillow last checked: 8 hours ago
Listing updated: July 30, 2024 at 08:24am
Listed by:
Mike Manosky 256-508-0211,
RE/MAX Alliance
Bought with:
Derek Crawford, 129650
Redfin Corporation
Source: ValleyMLS,MLS#: 21864427
Facts & features
Interior
Bedrooms & bathrooms
- Bedrooms: 3
- Bathrooms: 2
- 3/4 bathrooms: 1
- 1/2 bathrooms: 1
Primary bedroom
- Features: Ceiling Fan(s), Carpet
- Level: First
- Area: 154
- Dimensions: 11 x 14
Bedroom 2
- Features: Ceiling Fan(s), Carpet
- Level: First
- Area: 143
- Dimensions: 11 x 13
Bedroom 3
- Features: Ceiling Fan(s), Carpet
- Level: First
- Area: 121
- Dimensions: 11 x 11
Family room
- Features: Ceiling Fan(s), Carpet
- Level: First
- Area: 204
- Dimensions: 12 x 17
Kitchen
- Features: Ceiling Fan(s), Carpet, Eat-in Kitchen
- Level: First
- Area: 121
- Dimensions: 11 x 11
Living room
- Features: 12’ Ceiling, Carpet
- Level: First
- Area: 255
- Dimensions: 15 x 17
Laundry room
- Features: Ceiling Fan(s), Carpet
- Level: First
- Area: 66
- Dimensions: 6 x 11
Heating
- Central 1
Cooling
- Central 1
Appliances
- Included: Dishwasher, Range
Features
- Has basement: No
- Has fireplace: No
- Fireplace features: None
Interior area
- Total interior livable area: 1,566 sqft
Property
Features
- Levels: One
- Stories: 1
Lot
- Size: 1.20 Acres
- Dimensions: 327 x 255 x 310 x 45
Details
- Parcel number: 1104180003011.000
Construction
Type & style
- Home type: SingleFamily
- Architectural style: Ranch
- Property subtype: Single Family Residence
Materials
- Foundation: Slab
Condition
- New construction: No
- Year built: 1974
Utilities & green energy
- Sewer: Septic Tank
- Water: Public
Community & neighborhood
Location
- Region: Decatur
- Subdivision: Six-Way
Other
Other facts
- Listing agreement: Agency
Price history
| Date | Event | Price |
|---|---|---|
| 7/29/2024 | Sold | $220,000-13.7%$140/sqft |
Source: | ||
| 7/7/2024 | Contingent | $255,000$163/sqft |
Source: | ||
| 6/27/2024 | Listed for sale | $255,000$163/sqft |
Source: | ||
Public tax history
| Year | Property taxes | Tax assessment |
|---|---|---|
| 2024 | $434 | $19,040 |
| 2023 | $434 +11.6% | $19,040 +8.3% |
| 2022 | $389 +24.1% | $17,580 +16.1% |
Find assessor info on the county website
Neighborhood: 35603
Nearby schools
GreatSchools rating
- 10/10Priceville Elementary SchoolGrades: PK-5Distance: 0.7 mi
- 10/10Priceville Jr High SchoolGrades: 5-8Distance: 1 mi
- 6/10Priceville High SchoolGrades: 9-12Distance: 1.9 mi
Schools provided by the listing agent
- Elementary: Priceville
- Middle: Priceville
- High: Priceville High School
Source: ValleyMLS. This data may not be complete. We recommend contacting the local school district to confirm school assignments for this home.
Get pre-qualified for a loan
At Zillow Home Loans, we can pre-qualify you in as little as 5 minutes with no impact to your credit score.An equal housing lender. NMLS #10287.
Sell with ease on Zillow
Get a Zillow Showcase℠ listing at no additional cost and you could sell for —faster.
$256,000
2% more+$5,120
With Zillow Showcase(estimated)$261,120
