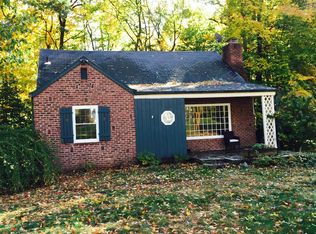This lovely 4 Bedroom sun-filled split-level is located at the end of a Cul-De-Sac in the desirable Forest Heights Neighborhood. Freshly painted and hardwood floors throughout. Spacious sunken Living Room w/stone fireplace and lots of natural light. Formal Dining room w/ access to sun room. Larger Lower Level Family Room with bathroom. 4 spacious bedrooms with own closets, including a Master Bedroom w/ double closet and full bath with double sinks. Outside, enjoy private back yard with sunken patio and upper level with trees to relax in your hammock. 2 car attached garage accessed through a mud room. Sprinkler System, Security System, Generator- ready (cabled, electrical panel) NEW ROOF (January 2019) bedroom windows (2016) and insulation (2015). Great location, close to shopping area, route 1 , highways, train, and minutes to the beach! ***MOTIVATED SELLER***
This property is off market, which means it's not currently listed for sale or rent on Zillow. This may be different from what's available on other websites or public sources.

