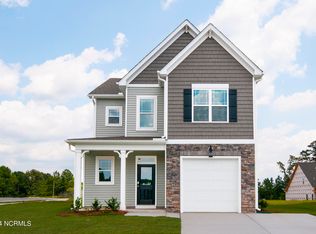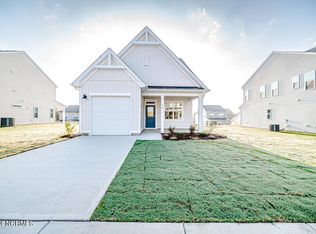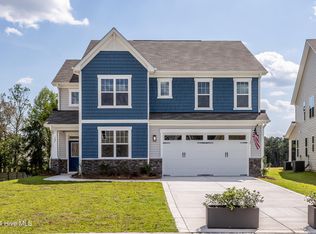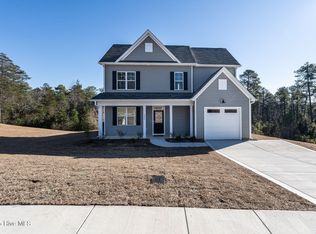Sold for $346,600 on 01/30/24
$346,600
154 Caulfield Road, Aberdeen, NC 28315
3beds
2,186sqft
Single Family Residence
Built in 2024
7,840.8 Square Feet Lot
$366,400 Zestimate®
$159/sqft
$2,462 Estimated rent
Home value
$366,400
$348,000 - $385,000
$2,462/mo
Zestimate® history
Loading...
Owner options
Explore your selling options
What's special
The Bowen 3 bedroom, 2.5 bath floor plan is designed for open living. The first floor features a grand family room connected to an open dining area and versatile kitchen with substantial chef's island. The ample two-car garage has separate doors for each bay. As you ascend the stairway to the second floor, you enter a roomy open loft area with linen closet that separates the owner's suite from two additional bedrooms, both with walk-in closets. The owner's suite features a sizable bathroom with dual-sink vanity, shower, and separate water closet as well as a spacious walk-in closet that will fit both his and hers wardrobes. Act now as this is the last phase in one of our highly sought after communities-Sandy Springs. Expected completion date Jan 2024.
[Bowen]
Zillow last checked: 8 hours ago
Listing updated: April 03, 2024 at 11:10am
Listed by:
Patrick McKee 910-672-7491,
McKee Realty
Bought with:
Sarah Morris, 294048
RE/MAX Choice
Source: Hive MLS,MLS#: 100411782 Originating MLS: Mid Carolina Regional MLS
Originating MLS: Mid Carolina Regional MLS
Facts & features
Interior
Bedrooms & bathrooms
- Bedrooms: 3
- Bathrooms: 3
- Full bathrooms: 2
- 1/2 bathrooms: 1
Primary bedroom
- Level: Second
- Dimensions: 12 x 16
Bedroom 2
- Level: Second
- Dimensions: 12 x 15
Bedroom 3
- Level: Second
- Dimensions: 12 x 15
Dining room
- Level: Second
- Dimensions: 11 x 10
Living room
- Level: Main
- Dimensions: 13 x 24
Other
- Description: Garage
- Level: Main
- Dimensions: 20 x 20
Other
- Description: Covered Patio
- Level: Main
- Dimensions: 12 x 9
Heating
- Heat Pump, Electric
Cooling
- Central Air
Appliances
- Included: Electric Oven, Built-In Microwave, Disposal, Dishwasher
- Laundry: Laundry Room
Features
- Master Downstairs, Walk-in Closet(s), Vaulted Ceiling(s), High Ceilings, Entrance Foyer, Ceiling Fan(s), Pantry, Walk-in Shower, Walk-In Closet(s)
- Flooring: Carpet, Vinyl
- Basement: None
- Attic: Access Only
- Has fireplace: No
- Fireplace features: None
Interior area
- Total structure area: 2,186
- Total interior livable area: 2,186 sqft
Property
Parking
- Total spaces: 2
- Parking features: Paved
Features
- Levels: Two
- Stories: 2
- Patio & porch: Covered, Patio, Porch
- Exterior features: None
- Fencing: None
Lot
- Size: 7,840 sqft
- Dimensions: 130 x 61 x 130 x 61
- Features: Open Lot, Wooded
Details
- Parcel number: 0
- Zoning: 0
- Special conditions: Standard
Construction
Type & style
- Home type: SingleFamily
- Property subtype: Single Family Residence
Materials
- Vinyl Siding
- Foundation: Slab
- Roof: Shingle
Condition
- New construction: Yes
- Year built: 2024
Details
- Warranty included: Yes
Utilities & green energy
- Sewer: Public Sewer
- Water: Public
- Utilities for property: Sewer Available, Water Available
Green energy
- Green verification: None
- Energy efficient items: Lighting, Thermostat
Community & neighborhood
Security
- Security features: Smoke Detector(s)
Location
- Region: Aberdeen
- Subdivision: Sandy Springs
HOA & financial
HOA
- Has HOA: Yes
- HOA fee: $250 monthly
- Amenities included: Maintenance Common Areas, Playground, Sidewalks
- Association name: N/A
Other
Other facts
- Listing agreement: Exclusive Agency
- Listing terms: Cash,Conventional,FHA,VA Loan
- Road surface type: Paved
Price history
| Date | Event | Price |
|---|---|---|
| 7/3/2025 | Listing removed | $2,200$1/sqft |
Source: Zillow Rentals Report a problem | ||
| 6/19/2025 | Price change | $2,200-4.3%$1/sqft |
Source: Zillow Rentals Report a problem | ||
| 5/16/2025 | Price change | $2,300-2.1%$1/sqft |
Source: Zillow Rentals Report a problem | ||
| 5/14/2025 | Price change | $2,350-2.1%$1/sqft |
Source: Zillow Rentals Report a problem | ||
| 5/13/2025 | Listed for rent | $2,400$1/sqft |
Source: Zillow Rentals Report a problem | ||
Public tax history
| Year | Property taxes | Tax assessment |
|---|---|---|
| 2024 | $2,132 | $355,430 |
Find assessor info on the county website
Neighborhood: 28315
Nearby schools
GreatSchools rating
- 1/10Aberdeen Elementary SchoolGrades: PK-5Distance: 3.3 mi
- 6/10Southern Middle SchoolGrades: 6-8Distance: 2.8 mi
- 5/10Pinecrest High SchoolGrades: 9-12Distance: 5 mi

Get pre-qualified for a loan
At Zillow Home Loans, we can pre-qualify you in as little as 5 minutes with no impact to your credit score.An equal housing lender. NMLS #10287.
Sell for more on Zillow
Get a free Zillow Showcase℠ listing and you could sell for .
$366,400
2% more+ $7,328
With Zillow Showcase(estimated)
$373,728


