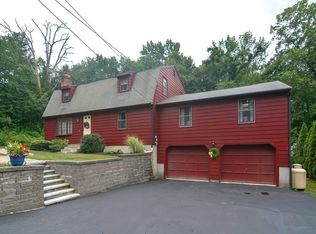Sold for $565,400
$565,400
154 Carpenter Rd, Northbridge, MA 01534
3beds
2,218sqft
Single Family Residence
Built in 1974
0.46 Acres Lot
$591,700 Zestimate®
$255/sqft
$2,776 Estimated rent
Home value
$591,700
$538,000 - $651,000
$2,776/mo
Zestimate® history
Loading...
Owner options
Explore your selling options
What's special
*Offers due Monday 6/3 by 12pm.* This fully remodeled 3 bed, 2 bath, 2,218 square foot raised ranch is ready for its next owner! The kitchen has been beautifully updated with granite countertops, custom white cabinets, tile backsplash, and stainless steel appliances. The kitchen, dining room, and living room are completely open which makes entertaining that much more enjoyable! Flow to the sunroom with wall-to-wall windows and an electric fireplace that allows you to use the space year round! Three good sized bedrooms and two fully remodeled bathrooms complete the first floor. Downstairs you will find a large family room with fire place, an office/guest room space, a laundry room, and access to the one car garage. Outside is an entertainers paradise with an enlarged 16x18 deck, patio with hot tub, and large lot perfect for the kids and/or animals to run around and play! The location can't be beat being minutes to Route 146, Carpenter Reservoir, and gorgeous neighborhoods.
Zillow last checked: 8 hours ago
Listing updated: July 29, 2024 at 12:06pm
Listed by:
Jackie Crawford Ross 774-272-1912,
RE/MAX Prof Associates 508-799-4900
Bought with:
Rose Stavola Realty Group
Berkshire Hathaway HomeServices Evolution Properties
Source: MLS PIN,MLS#: 73244324
Facts & features
Interior
Bedrooms & bathrooms
- Bedrooms: 3
- Bathrooms: 2
- Full bathrooms: 2
Primary bedroom
- Features: Closet, Flooring - Wall to Wall Carpet
- Level: First
- Area: 171.89
- Dimensions: 15.17 x 11.33
Bedroom 2
- Features: Ceiling Fan(s), Closet - Linen, Flooring - Laminate
- Level: First
- Area: 126.31
- Dimensions: 10.75 x 11.75
Bedroom 3
- Features: Ceiling Fan(s), Closet, Flooring - Wall to Wall Carpet, Lighting - Overhead
- Level: First
- Area: 113.58
- Dimensions: 9.67 x 11.75
Bathroom 1
- Features: Bathroom - Full, Bathroom - With Tub & Shower, Skylight, Closet - Linen, Flooring - Laminate, Remodeled, Lighting - Sconce
- Level: First
- Area: 48.03
- Dimensions: 7.58 x 6.33
Bathroom 2
- Features: Bathroom - Full, Bathroom - Tiled With Shower Stall, Flooring - Laminate, Remodeled, Lighting - Sconce, Lighting - Overhead
- Level: First
- Area: 34.76
- Dimensions: 7.58 x 4.58
Dining room
- Features: Flooring - Laminate, Deck - Exterior, Exterior Access, Open Floorplan, Recessed Lighting, Slider, Lighting - Overhead
- Level: Main,First
- Area: 115.22
- Dimensions: 10.17 x 11.33
Family room
- Features: Flooring - Wall to Wall Carpet, Recessed Lighting
- Level: Basement
- Area: 556.17
- Dimensions: 23.67 x 23.5
Kitchen
- Features: Skylight, Flooring - Laminate, Countertops - Stone/Granite/Solid, Kitchen Island, Cabinets - Upgraded, Open Floorplan, Recessed Lighting, Remodeled, Stainless Steel Appliances, Lighting - Pendant
- Level: Main,First
- Area: 145.44
- Dimensions: 12.83 x 11.33
Living room
- Features: Flooring - Laminate, Window(s) - Picture, Open Floorplan
- Level: Main,First
- Area: 289.43
- Dimensions: 19.08 x 15.17
Office
- Features: Flooring - Wall to Wall Carpet, Lighting - Overhead
- Level: Basement
- Area: 119.54
- Dimensions: 9.5 x 12.58
Heating
- Baseboard, Oil, Fireplace
Cooling
- Window Unit(s)
Appliances
- Included: Electric Water Heater, Range, Dishwasher, Microwave, Refrigerator, Washer, Dryer, ENERGY STAR Qualified Refrigerator
- Laundry: Electric Dryer Hookup, Washer Hookup, Lighting - Overhead, Sink, In Basement
Features
- Lighting - Overhead, Ceiling Fan(s), Vaulted Ceiling(s), Open Floorplan, Recessed Lighting, Office, Sun Room
- Flooring: Carpet, Laminate, Flooring - Wall to Wall Carpet
- Doors: French Doors
- Windows: Picture, Insulated Windows
- Basement: Full,Finished,Interior Entry
- Number of fireplaces: 1
- Fireplace features: Family Room
Interior area
- Total structure area: 2,218
- Total interior livable area: 2,218 sqft
Property
Parking
- Total spaces: 6
- Parking features: Attached, Under, Garage Door Opener, Paved Drive, Off Street, Tandem, Paved
- Attached garage spaces: 1
- Uncovered spaces: 5
Accessibility
- Accessibility features: No
Features
- Patio & porch: Deck - Exterior, Deck - Wood, Patio
- Exterior features: Deck - Wood, Patio, Hot Tub/Spa, Garden
- Has spa: Yes
- Spa features: Private
Lot
- Size: 0.46 Acres
Details
- Parcel number: M:00011 B:00068,1638896
- Zoning: RES
Construction
Type & style
- Home type: SingleFamily
- Architectural style: Raised Ranch
- Property subtype: Single Family Residence
Materials
- Frame
- Foundation: Concrete Perimeter
- Roof: Shingle
Condition
- Year built: 1974
Utilities & green energy
- Sewer: Private Sewer
- Water: Public
- Utilities for property: for Electric Range, for Electric Dryer
Community & neighborhood
Community
- Community features: Shopping, Park, Walk/Jog Trails, Golf, Laundromat, Conservation Area, Highway Access, House of Worship, Private School, Public School
Location
- Region: Northbridge
Price history
| Date | Event | Price |
|---|---|---|
| 7/29/2024 | Sold | $565,400+4.7%$255/sqft |
Source: MLS PIN #73244324 Report a problem | ||
| 5/29/2024 | Listed for sale | $539,900+288.4%$243/sqft |
Source: MLS PIN #73244324 Report a problem | ||
| 11/21/1997 | Sold | $139,000$63/sqft |
Source: Public Record Report a problem | ||
Public tax history
| Year | Property taxes | Tax assessment |
|---|---|---|
| 2025 | $5,347 +4.3% | $453,500 +7% |
| 2024 | $5,126 -3.1% | $424,000 +3.9% |
| 2023 | $5,289 +7.2% | $408,100 +13.9% |
Find assessor info on the county website
Neighborhood: Whitinsville
Nearby schools
GreatSchools rating
- 5/10Northbridge Elementary SchoolGrades: PK-5Distance: 0.8 mi
- 4/10Northbridge Middle SchoolGrades: 6-8Distance: 1.7 mi
- 4/10Northbridge High SchoolGrades: 9-12Distance: 2.2 mi
Get a cash offer in 3 minutes
Find out how much your home could sell for in as little as 3 minutes with a no-obligation cash offer.
Estimated market value$591,700
Get a cash offer in 3 minutes
Find out how much your home could sell for in as little as 3 minutes with a no-obligation cash offer.
Estimated market value
$591,700
