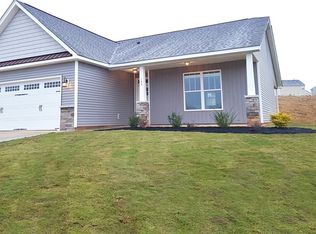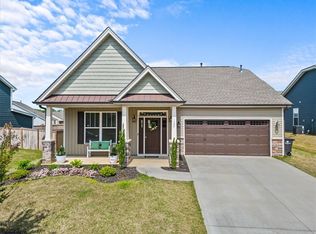Don’t miss this fantastic opportunity to purchase a brand new, never-lived-in home that features a modern interior and comes equipped with well-proportioned rooms, a flow-through living/dining area, a bonus room, and multiple upgrades. Entertain in style in this newly-installed, beautifully-appointed kitchen boasting brand-new appliances, granite countertops, a large island, country-style cabinetry, a spacious pantry, a built-in microwave, and a smooth-top stove. The generous owner's suite is a secluded retreat that features a private bathroom with double sinks, a jetted tub, separate shower, walk-in closet, and tranquil backyard views. This gorgeous home boasts brand-new hardwood flooring in the high-traffic areas and new carpet throughout. Out back, you'll find the ultimate tranquil yard, equipped with a large patio and lawn with automatic sprinklers. This is a rare opportunity - schedule your showing before it’s gone! Home features the “Jordan” floor plan with the following upgrades: 3-zone irrigation system; wider driveway (4 extra feet); additional bathroom upstairs; pocket door in laundry; elongated toilets and seats; jetted tub with separate shower in owner’s suite; frosted window over tub in owner’s suite; upgraded granite countertops in kitchen and owner’s bathroom; upgraded carpet pad; and crown molding added in foyer, living room, and kitchen. House is under warranty with SK Builders till 11/15/2022.
This property is off market, which means it's not currently listed for sale or rent on Zillow. This may be different from what's available on other websites or public sources.


