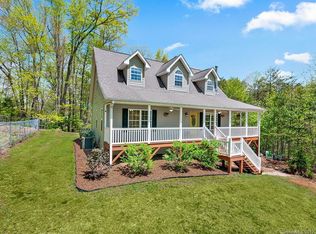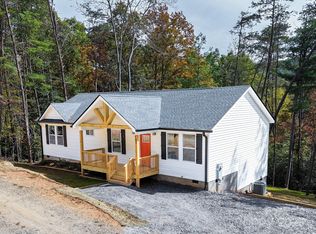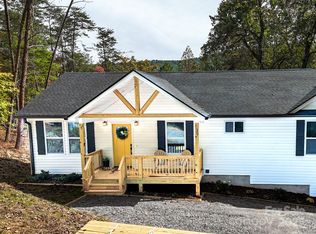Closed
$560,000
154 Burley Rdg, Candler, NC 28715
3beds
2,250sqft
Single Family Residence
Built in 2000
1.5 Acres Lot
$559,600 Zestimate®
$249/sqft
$2,787 Estimated rent
Home value
$559,600
$532,000 - $588,000
$2,787/mo
Zestimate® history
Loading...
Owner options
Explore your selling options
What's special
Tucked away on 1.5 private acres in Candler, this inviting
3BR/2.5BA retreat blends comfort, function, and space just minutes from Asheville and I-40.
Restored hardwood floors flow throughout, with a cozy basement den and a versatile flex
room ideal for a 4th bedroom, office, or guest suite. The primary suite Present heated tile
floors and a spa-like walk-in shower. Enjoy central heat/AC on all levels, an oversized 2-car
garage, and a large storage shed. Unwind outdoors in the hot tub, on the freshly stained
decks, or around the fire pit under the stars. A fenced garden with edible berries adds
charm and sustainability. High-speed Spectrum internet recently installed. This Home is
Move-in-ready!!! No HOA. A rare mix of privacy and convenience—perfect for your next
chapter.
Zillow last checked: 8 hours ago
Listing updated: December 23, 2025 at 07:20am
Listing Provided by:
Nick Huscroft 330-249-3499,
Chosen Realty of NC LLC
Bought with:
Laurene Heuguerot
Keller Williams Professionals
Source: Canopy MLS as distributed by MLS GRID,MLS#: 4273796
Facts & features
Interior
Bedrooms & bathrooms
- Bedrooms: 3
- Bathrooms: 3
- Full bathrooms: 2
- 1/2 bathrooms: 1
- Main level bedrooms: 1
Primary bedroom
- Level: Main
- Area: 209.4 Square Feet
- Dimensions: 15' 5" X 13' 7"
Bedroom s
- Features: Ceiling Fan(s), Vaulted Ceiling(s)
- Level: Upper
- Area: 193.75 Square Feet
- Dimensions: 15' 6" X 12' 6"
Bedroom s
- Features: Ceiling Fan(s), Vaulted Ceiling(s)
- Level: Upper
- Area: 153.1 Square Feet
- Dimensions: 12' 2" X 12' 7"
Bathroom full
- Features: Storage, Walk-In Closet(s)
- Level: Main
- Area: 101.36 Square Feet
- Dimensions: 12' 8" X 8' 0"
Bathroom full
- Level: Upper
- Area: 72 Square Feet
- Dimensions: 12' 0" X 6' 0"
Bonus room
- Level: Basement
- Area: 97.43 Square Feet
- Dimensions: 9' 7" X 10' 2"
Den
- Level: Basement
- Area: 121 Square Feet
- Dimensions: 11' 0" X 11' 0"
Dining room
- Features: Breakfast Bar, Open Floorplan
- Level: Main
- Area: 171.24 Square Feet
- Dimensions: 15' 4" X 11' 2"
Kitchen
- Level: Main
- Area: 112.5 Square Feet
- Dimensions: 10' 0" X 11' 3"
Living room
- Features: Built-in Features, Ceiling Fan(s), Open Floorplan
- Level: Main
- Area: 242.13 Square Feet
- Dimensions: 17' 10" X 13' 7"
Heating
- Central, Heat Pump, Wood Stove
Cooling
- Ceiling Fan(s), Central Air, Electric, Heat Pump
Appliances
- Included: Convection Oven, Dual Flush Toilets, Electric Cooktop, Electric Water Heater, ENERGY STAR Qualified Washer, ENERGY STAR Qualified Dishwasher, ENERGY STAR Qualified Dryer, ENERGY STAR Qualified Refrigerator, Exhaust Hood, Filtration System, Microwave
- Laundry: Main Level
Features
- Breakfast Bar, Open Floorplan, Storage, Walk-In Closet(s)
- Basement: Basement Garage Door,Exterior Entry,Partially Finished,Storage Space
- Fireplace features: Family Room, Wood Burning Stove
Interior area
- Total structure area: 1,794
- Total interior livable area: 2,250 sqft
- Finished area above ground: 1,794
- Finished area below ground: 456
Property
Parking
- Total spaces: 2
- Parking features: Driveway, Garage Door Opener, Garage Shop, Parking Garage, Parking Lot, RV Access/Parking
- Garage spaces: 2
- Has uncovered spaces: Yes
Features
- Levels: Two
- Stories: 2
- Exterior features: Fire Pit, Storage
- Has spa: Yes
- Spa features: Heated
- Fencing: Partial
Lot
- Size: 1.50 Acres
- Features: Private, Views, Wooded
Details
- Parcel number: 869546996200000
- Zoning: OU
- Special conditions: Standard
Construction
Type & style
- Home type: SingleFamily
- Architectural style: Cape Cod
- Property subtype: Single Family Residence
Materials
- Vinyl
Condition
- New construction: No
- Year built: 2000
Utilities & green energy
- Sewer: Septic Installed
- Water: Well
- Utilities for property: Electricity Connected, Wired Internet Available
Green energy
- Water conservation: Dual Flush Toilets
Community & neighborhood
Location
- Region: Candler
- Subdivision: None
Other
Other facts
- Listing terms: Cash,Construction Perm Loan,Conventional,FHA,FHA 203(K),USDA Loan,VA Loan
- Road surface type: Gravel
Price history
| Date | Event | Price |
|---|---|---|
| 12/17/2025 | Sold | $560,000-2.6%$249/sqft |
Source: | ||
| 11/18/2025 | Pending sale | $575,000$256/sqft |
Source: | ||
| 9/22/2025 | Price change | $575,000-3.4%$256/sqft |
Source: | ||
| 7/31/2025 | Price change | $595,000-2.5%$264/sqft |
Source: | ||
| 7/9/2025 | Price change | $610,000-2.4%$271/sqft |
Source: | ||
Public tax history
| Year | Property taxes | Tax assessment |
|---|---|---|
| 2024 | $2,566 +9.6% | $362,700 +6.6% |
| 2023 | $2,341 +5.3% | $340,300 |
| 2022 | $2,224 | $340,300 |
Find assessor info on the county website
Neighborhood: 28715
Nearby schools
GreatSchools rating
- 7/10Pisgah ElementaryGrades: K-4Distance: 1.1 mi
- 6/10Enka MiddleGrades: 7-8Distance: 4.6 mi
- 6/10Enka HighGrades: 9-12Distance: 3.5 mi
Get a cash offer in 3 minutes
Find out how much your home could sell for in as little as 3 minutes with a no-obligation cash offer.
Estimated market value
$559,600
Get a cash offer in 3 minutes
Find out how much your home could sell for in as little as 3 minutes with a no-obligation cash offer.
Estimated market value
$559,600


