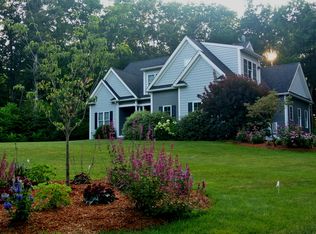This must see Custom built Contemporary Colonial full of upgrades and a unique open floor plan allows for comfortable living. Spacious front foyer with double coat closets and marble tile floor lead into your gourmet kitchen with upgraded custom cabinets, granite counters, stainless steel appliances, wine cooler and center island with granite top. The dining room has sliding French Doors to exit on to the new deck with patio and is open to the over sized living room with cathedral ceiling, floor to ceiling stone fireplace with upgraded wood stove, and another set of French Door sliders to the new 19X12 deck built over stone pavers. Upstairs houses 4 spacious rooms with a Jack and Jill bathroom, walk in closets, storage closets and a huge 500+ sq ft bonus room waiting to be finished. The exterior is virtually maintenance free with Hardi Plank cement board siding, composite trim, copper roof, stone veneer front plus a front porch with composite decking and vinyl railings. New driveway.
This property is off market, which means it's not currently listed for sale or rent on Zillow. This may be different from what's available on other websites or public sources.
