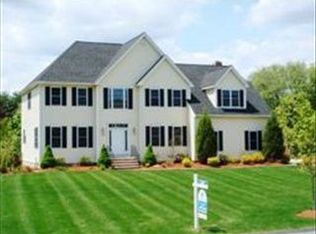Sold for $1,055,000 on 08/28/23
$1,055,000
154 Boston Rd, Southborough, MA 01772
4beds
2,765sqft
Single Family Residence
Built in 2016
1.29 Acres Lot
$1,124,400 Zestimate®
$382/sqft
$4,552 Estimated rent
Home value
$1,124,400
$1.07M - $1.18M
$4,552/mo
Zestimate® history
Loading...
Owner options
Explore your selling options
What's special
Breathtaking setting for this young contemp colonial sitting atop the hill on a private, level lot, surrounded by greenery/ mature landscape/ serene views ! Luxurious flow, natural light, open floor plan, dramatic 2 story foyer w/ beautiful picture window overlooking a cascading chandelier, fireplaced LR, DR with views to the yard/deck, chandeliers, HDWD, picture frame molding. Custom KIT, granite/stainless steel appls, top of the line cabinets. Beautifully located FR can double up as a BDRM, when needed. 1st floor shower for visiting mom! Expansive 4 bedrooms, spacious closets, magnificent baths. Huge primary bedroom/walk in closet, 2nd floor laundry. Lower level - perfect for your media room-rough framing is in/plumbing for a future bath. Perfect yard for play, entertaining, gardening and exploring! Central location, easy access to main roads/ stores, soccer field, center of town, lakes, nature! Top of the line schools. A gem from the pages of home magazine. Move right in!
Zillow last checked: 8 hours ago
Listing updated: August 31, 2023 at 09:28am
Listed by:
Lisa Zemack 508-922-9551,
Zemack Real Estate 508-626-2121,
Aby Zemack 508-951-9999
Bought with:
Margaret Chassie
Berkshire Hathaway HomeServices Commonwealth Real Estate
Source: MLS PIN,MLS#: 73128186
Facts & features
Interior
Bedrooms & bathrooms
- Bedrooms: 4
- Bathrooms: 3
- Full bathrooms: 3
Primary bedroom
- Features: Bathroom - Full, Walk-In Closet(s), Flooring - Wall to Wall Carpet, Recessed Lighting
- Level: Second
Bedroom 2
- Features: Ceiling Fan(s), Closet, Flooring - Wall to Wall Carpet, Recessed Lighting
- Level: Second
Bedroom 3
- Features: Ceiling Fan(s), Closet, Flooring - Wall to Wall Carpet, Recessed Lighting
- Level: Second
Bedroom 4
- Features: Ceiling Fan(s), Closet, Flooring - Wall to Wall Carpet, Recessed Lighting
- Level: Second
Primary bathroom
- Features: Yes
Bathroom 1
- Features: Bathroom - Full, Bathroom - Tiled With Shower Stall, Flooring - Stone/Ceramic Tile
- Level: First
Bathroom 2
- Features: Bathroom - Full, Bathroom - Tiled With Tub, Flooring - Stone/Ceramic Tile
- Level: Second
Bathroom 3
- Features: Bathroom - Full, Bathroom - Double Vanity/Sink, Bathroom - With Shower Stall, Closet, Flooring - Stone/Ceramic Tile, Jacuzzi / Whirlpool Soaking Tub, Recessed Lighting
- Level: Second
Dining room
- Features: Flooring - Hardwood, Balcony / Deck, Exterior Access, Open Floorplan, Recessed Lighting, Slider, Lighting - Overhead
- Level: First
Family room
- Features: Flooring - Hardwood, Window(s) - Picture, Lighting - Overhead, Crown Molding, Decorative Molding
- Level: First
Kitchen
- Features: Flooring - Hardwood, Pantry, Countertops - Stone/Granite/Solid, Breakfast Bar / Nook, Cabinets - Upgraded, Deck - Exterior, Exterior Access, Open Floorplan, Recessed Lighting, Slider, Stainless Steel Appliances, Gas Stove, Lighting - Pendant
- Level: First
Living room
- Features: Flooring - Hardwood, Window(s) - Picture, Open Floorplan, Recessed Lighting, Lighting - Overhead, Decorative Molding
- Level: First
Heating
- Forced Air, Natural Gas
Cooling
- Central Air
Appliances
- Laundry: Second Floor, Electric Dryer Hookup, Washer Hookup
Features
- Cathedral Ceiling(s), Closet, Entrance Foyer
- Flooring: Tile, Carpet, Hardwood, Flooring - Hardwood
- Doors: Insulated Doors
- Windows: Insulated Windows, Screens
- Basement: Full,Interior Entry,Bulkhead
- Number of fireplaces: 1
- Fireplace features: Living Room
Interior area
- Total structure area: 2,765
- Total interior livable area: 2,765 sqft
Property
Parking
- Total spaces: 6
- Parking features: Attached, Garage Door Opener, Paved Drive, Off Street
- Attached garage spaces: 2
- Uncovered spaces: 4
Features
- Patio & porch: Deck
- Exterior features: Deck, Rain Gutters, Professional Landscaping, Decorative Lighting, Screens
- Fencing: Fenced/Enclosed
- Has view: Yes
- View description: Scenic View(s)
- Waterfront features: Lake/Pond, Beach Ownership(Public)
Lot
- Size: 1.29 Acres
- Features: Wooded
Details
- Parcel number: M:047.0 B:0000 L:0005.0,1663933
- Zoning: RB
Construction
Type & style
- Home type: SingleFamily
- Architectural style: Colonial
- Property subtype: Single Family Residence
Materials
- Frame
- Foundation: Concrete Perimeter
- Roof: Shingle
Condition
- Year built: 2016
Utilities & green energy
- Electric: Circuit Breakers, 200+ Amp Service
- Sewer: Private Sewer
- Water: Public
- Utilities for property: for Gas Range, for Electric Oven, for Electric Dryer, Washer Hookup, Icemaker Connection
Green energy
- Energy efficient items: Thermostat
Community & neighborhood
Community
- Community features: Public Transportation, Shopping, Park, Walk/Jog Trails, Golf, Medical Facility, Bike Path, Conservation Area, Highway Access, House of Worship, Private School, Public School, T-Station, University
Location
- Region: Southborough
Other
Other facts
- Road surface type: Paved
Price history
| Date | Event | Price |
|---|---|---|
| 8/28/2023 | Sold | $1,055,000-4.1%$382/sqft |
Source: MLS PIN #73128186 | ||
| 6/22/2023 | Listed for sale | $1,100,000+61.8%$398/sqft |
Source: MLS PIN #73128186 | ||
| 4/14/2017 | Sold | $680,000-2.7%$246/sqft |
Source: Public Record | ||
| 2/14/2017 | Pending sale | $699,000$253/sqft |
Source: Vmax Realty #72094590 | ||
| 1/24/2017 | Price change | $699,000-4%$253/sqft |
Source: Vmax Realty #72094590 | ||
Public tax history
| Year | Property taxes | Tax assessment |
|---|---|---|
| 2025 | $15,524 +12.4% | $1,124,100 +13.2% |
| 2024 | $13,817 +6.7% | $993,300 +13.2% |
| 2023 | $12,952 +14.7% | $877,500 +26% |
Find assessor info on the county website
Neighborhood: 01772
Nearby schools
GreatSchools rating
- 10/10Albert S. Woodward Memorial SchoolGrades: 2-3Distance: 1.1 mi
- 7/10P. Brent Trottier Middle SchoolGrades: 6-8Distance: 1.9 mi
- 10/10Algonquin Regional High SchoolGrades: 9-12Distance: 5.7 mi
Get a cash offer in 3 minutes
Find out how much your home could sell for in as little as 3 minutes with a no-obligation cash offer.
Estimated market value
$1,124,400
Get a cash offer in 3 minutes
Find out how much your home could sell for in as little as 3 minutes with a no-obligation cash offer.
Estimated market value
$1,124,400
