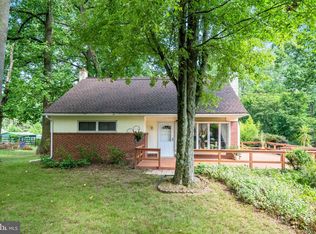Sold for $500,000
$500,000
154 Bortondale Rd, Media, PA 19063
3beds
2,141sqft
Single Family Residence
Built in 1956
0.44 Acres Lot
$540,500 Zestimate®
$234/sqft
$3,561 Estimated rent
Home value
$540,500
$481,000 - $605,000
$3,561/mo
Zestimate® history
Loading...
Owner options
Explore your selling options
What's special
One-floor living with a finished basement, situated on a large lot, including a perfect backyard, and the cutest covered deck, all in one of the most desirable school districts, Rose-Tree Media. The lot of this home is almost half an acre. As a result, the current owners split it in half with a fence to have a cozier and more private yard in front of the covered deck. The other half of the lot has been used for additional parking and storage. The deck is accessed from the main living room which is located right next to the kitchen. The main floor of this home, which has hardwood floors throughout, also includes a proper dining room, three bedrooms, and a full bathroom. A second full bathroom can be found in the finished basement. What is also special about the basement, but may not be noticeable at first, is that the finished walls are about two feet away from the main foundation walls on all sides. This special feature allows for ease of maintenance and access to utilities. While proud homeownership shows throughout the house, it is worth noting that the roof, and the air conditioning system, are both only a few years old. Another great feature that the current owners appreciate in the house is the laundry chute located in one of the bedrooms’ closets. In addition to the deck’s entrance, this special home has two other entrances. The main entrance, and a second convenient entrance from the driveway side right into the kitchen. Enjoy the ease of living in this well-maintained home with a finished basement, a very special covered deck, large lot, perfect backyard, and ample space for additional parking or other interests in the unused part of the lot. Needless to say, this home is centrally located on the desirable part of Bortondale, near shopping, main roads, Linvilla Orchards, downtown Media, and more.
Zillow last checked: 8 hours ago
Listing updated: September 19, 2024 at 02:22pm
Listed by:
Tony Salloum 215-285-6435,
Compass RE,
Listing Team: Tony Salloum Team
Bought with:
Traci Marra, RS281610
Keller Williams Real Estate - Media
Source: Bright MLS,MLS#: PADE2070156
Facts & features
Interior
Bedrooms & bathrooms
- Bedrooms: 3
- Bathrooms: 2
- Full bathrooms: 2
- Main level bathrooms: 1
- Main level bedrooms: 3
Basement
- Area: 700
Heating
- Forced Air, Natural Gas
Cooling
- Central Air, Electric
Appliances
- Included: Gas Water Heater
Features
- Basement: Partial,Partially Finished
- Has fireplace: No
Interior area
- Total structure area: 2,341
- Total interior livable area: 2,141 sqft
- Finished area above ground: 1,641
- Finished area below ground: 500
Property
Parking
- Total spaces: 3
- Parking features: Driveway
- Uncovered spaces: 3
Accessibility
- Accessibility features: Accessible Approach with Ramp
Features
- Levels: One
- Stories: 1
- Pool features: None
Lot
- Size: 0.44 Acres
- Dimensions: 72.00 x 262.00
Details
- Additional structures: Above Grade, Below Grade
- Parcel number: 27000282700
- Zoning: RES
- Special conditions: Standard
Construction
Type & style
- Home type: SingleFamily
- Architectural style: Ranch/Rambler
- Property subtype: Single Family Residence
Materials
- Stucco
- Foundation: Block
Condition
- New construction: No
- Year built: 1956
Utilities & green energy
- Sewer: Public Sewer
- Water: Public
Community & neighborhood
Location
- Region: Media
- Subdivision: None Available
- Municipality: MIDDLETOWN TWP
Other
Other facts
- Listing agreement: Exclusive Right To Sell
- Ownership: Fee Simple
Price history
| Date | Event | Price |
|---|---|---|
| 8/30/2024 | Sold | $500,000+0.6%$234/sqft |
Source: | ||
| 7/14/2024 | Contingent | $497,000$232/sqft |
Source: | ||
| 7/10/2024 | Listed for sale | $497,000+67.9%$232/sqft |
Source: | ||
| 8/13/2010 | Sold | $296,000-6%$138/sqft |
Source: Public Record Report a problem | ||
| 5/30/2010 | Price change | $314,900-1.6%$147/sqft |
Source: Keller Williams #5669070 Report a problem | ||
Public tax history
| Year | Property taxes | Tax assessment |
|---|---|---|
| 2025 | $5,620 +6.4% | $273,110 |
| 2024 | $5,280 +3.6% | $273,110 |
| 2023 | $5,094 +2.6% | $273,110 |
Find assessor info on the county website
Neighborhood: 19063
Nearby schools
GreatSchools rating
- 8/10Indian Lane El SchoolGrades: K-5Distance: 0.5 mi
- 8/10Springton Lake Middle SchoolGrades: 6-8Distance: 3.1 mi
- 9/10Penncrest High SchoolGrades: 9-12Distance: 2.3 mi
Schools provided by the listing agent
- District: Rose Tree Media
Source: Bright MLS. This data may not be complete. We recommend contacting the local school district to confirm school assignments for this home.
Get a cash offer in 3 minutes
Find out how much your home could sell for in as little as 3 minutes with a no-obligation cash offer.
Estimated market value$540,500
Get a cash offer in 3 minutes
Find out how much your home could sell for in as little as 3 minutes with a no-obligation cash offer.
Estimated market value
$540,500
