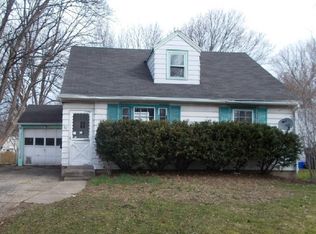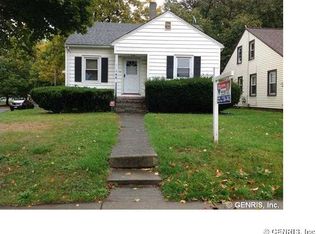Closed
$175,000
154 Bonesteel St, Rochester, NY 14616
2beds
1,086sqft
Single Family Residence
Built in 1943
6,050.48 Square Feet Lot
$188,100 Zestimate®
$161/sqft
$1,911 Estimated rent
Home value
$188,100
$175,000 - $203,000
$1,911/mo
Zestimate® history
Loading...
Owner options
Explore your selling options
What's special
Brand new kitchen with shaker style cabinets, granite countertops, and stainless steel appliances! Spacious Living room features gleaming hardwood floors. Main bathroom is just stunning with new tile flooring, a walk-in shower with seating, and new granite top vanity with plenty of storage! Second bedroom in upper level walk up features a closet, LED lighting, and windows for natural light. Updates include newer roof, BRAND NEW furnace and 200 amp electrical service, double filtered water system, new electric on demand water heater and so much more! Showings begin 9/25 at 10am. Delayed negotiations until 10/1 at 12pm.
Zillow last checked: 8 hours ago
Listing updated: November 08, 2024 at 12:08pm
Listed by:
Jason Nettnin 585-279-8055,
RE/MAX Plus
Bought with:
Anthony C. Butera, 10491209556
Keller Williams Realty Greater Rochester
Source: NYSAMLSs,MLS#: R1567589 Originating MLS: Rochester
Originating MLS: Rochester
Facts & features
Interior
Bedrooms & bathrooms
- Bedrooms: 2
- Bathrooms: 1
- Full bathrooms: 1
- Main level bathrooms: 1
- Main level bedrooms: 1
Heating
- Gas, Forced Air
Cooling
- Window Unit(s)
Appliances
- Included: Electric Water Heater, Free-Standing Range, Oven, Refrigerator
- Laundry: In Basement
Features
- Attic, Eat-in Kitchen, Granite Counters, Kitchen/Family Room Combo, Bedroom on Main Level
- Flooring: Carpet, Hardwood, Tile, Varies
- Basement: Full
- Has fireplace: No
Interior area
- Total structure area: 1,086
- Total interior livable area: 1,086 sqft
Property
Parking
- Total spaces: 1
- Parking features: Attached, Garage
- Attached garage spaces: 1
Features
- Exterior features: Blacktop Driveway, Fence
- Fencing: Partial
Lot
- Size: 6,050 sqft
- Dimensions: 55 x 110
- Features: Near Public Transit, Residential Lot
Details
- Parcel number: 2628000757200001041000
- Special conditions: Standard
Construction
Type & style
- Home type: SingleFamily
- Architectural style: Bungalow,Cape Cod,Two Story
- Property subtype: Single Family Residence
Materials
- Wood Siding
- Foundation: Block
- Roof: Asphalt,Shingle
Condition
- Resale
- Year built: 1943
Utilities & green energy
- Sewer: Connected
- Water: Connected, Public
- Utilities for property: Sewer Connected, Water Connected
Community & neighborhood
Location
- Region: Rochester
- Subdivision: Map/Kodak Emps Realty Cor
Other
Other facts
- Listing terms: Cash,Conventional,FHA,VA Loan
Price history
| Date | Event | Price |
|---|---|---|
| 11/7/2024 | Sold | $175,000+16.7%$161/sqft |
Source: | ||
| 10/7/2024 | Pending sale | $149,900$138/sqft |
Source: | ||
| 10/2/2024 | Contingent | $149,900$138/sqft |
Source: | ||
| 9/24/2024 | Listed for sale | $149,900+71.3%$138/sqft |
Source: | ||
| 8/23/2019 | Sold | $87,500-2.8%$81/sqft |
Source: | ||
Public tax history
| Year | Property taxes | Tax assessment |
|---|---|---|
| 2024 | -- | $75,600 |
| 2023 | -- | $75,600 -7.8% |
| 2022 | -- | $82,000 |
Find assessor info on the county website
Neighborhood: 14616
Nearby schools
GreatSchools rating
- 5/10Longridge SchoolGrades: K-5Distance: 1.4 mi
- 4/10Odyssey AcademyGrades: 6-12Distance: 1.4 mi
Schools provided by the listing agent
- District: Greece
Source: NYSAMLSs. This data may not be complete. We recommend contacting the local school district to confirm school assignments for this home.

