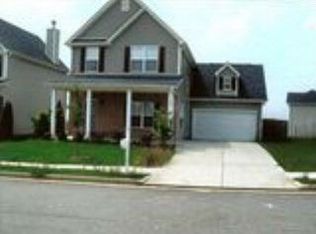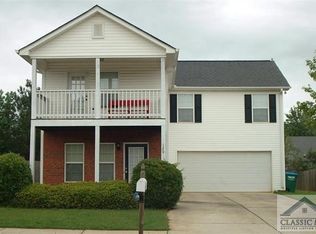Closed
$315,000
154 Blake Way, Athens, GA 30605
3beds
1,911sqft
Single Family Residence
Built in 2003
0.5 Acres Lot
$326,000 Zestimate®
$165/sqft
$2,307 Estimated rent
Home value
$326,000
$277,000 - $385,000
$2,307/mo
Zestimate® history
Loading...
Owner options
Explore your selling options
What's special
Welcome to 154 Blake Way in the convenient Millford Hills neighborhood. This stunning 3-bedroom, 3.5-bath home features a unique floor plan with double-height ceilings in the living room and an open layout in the social areas. Upon entering, youll be greeted by abundant natural light. To the left, a versatile flex room can serve as an office, sitting area, or extra bedroom. The practical kitchen offers a clear view into the living room, complete with a striking fireplace. The main level also includes a spacious primary bedroom with an ensuite bathroom. Upstairs, the hallway provides a great view of the living room below. Two additional bedrooms with vaulted ceilings and two full bathrooms complete the upper level. The large backyard, accessible from the living room, offers a perfect, private, fully fenced area to enjoy Georgia afternoons with friends and family. A generous concrete patio provides ample space for a grill, table, and chairs. Garden beds are ready for growing seasonal veggies and herbs. Freshly painted, with new LVP flooring throughout, this move-in-ready home offers exceptional value. Close to the Vet School, Athens Montessori, and a short drive to shops and restaurants on the East side. Schedule a private tour and make 154 Blake Way your own!
Zillow last checked: 8 hours ago
Listing updated: September 04, 2024 at 11:56am
Listed by:
Pamela Jessurum 954-591-0455,
Corcoran Classic Living
Bought with:
Bill Jameson, 426700
BHHS Georgia Properties
Source: GAMLS,MLS#: 10349927
Facts & features
Interior
Bedrooms & bathrooms
- Bedrooms: 3
- Bathrooms: 4
- Full bathrooms: 3
- 1/2 bathrooms: 1
- Main level bathrooms: 1
- Main level bedrooms: 1
Kitchen
- Features: Kitchen Island
Heating
- Central
Cooling
- Electric
Appliances
- Included: Dishwasher, Disposal, Dryer, Refrigerator, Washer
- Laundry: Other
Features
- High Ceilings, Master On Main Level, Split Foyer, Entrance Foyer, Vaulted Ceiling(s)
- Flooring: Carpet, Tile, Vinyl
- Basement: None
- Number of fireplaces: 1
Interior area
- Total structure area: 1,911
- Total interior livable area: 1,911 sqft
- Finished area above ground: 1,911
- Finished area below ground: 0
Property
Parking
- Parking features: Attached
- Has attached garage: Yes
Features
- Levels: Two
- Stories: 2
- Patio & porch: Patio
- Fencing: Fenced
Lot
- Size: 0.50 Acres
- Features: Level
Details
- Parcel number: 243C1 I009
Construction
Type & style
- Home type: SingleFamily
- Architectural style: Traditional
- Property subtype: Single Family Residence
Materials
- Other, Vinyl Siding
- Foundation: Slab
- Roof: Composition
Condition
- Resale
- New construction: No
- Year built: 2003
Utilities & green energy
- Sewer: Public Sewer
- Water: Public
- Utilities for property: Cable Available, Underground Utilities
Community & neighborhood
Community
- Community features: Sidewalks
Location
- Region: Athens
- Subdivision: Milford Hills
HOA & financial
HOA
- Has HOA: Yes
- HOA fee: $205 annually
- Services included: Management Fee
Other
Other facts
- Listing agreement: Exclusive Right To Sell
Price history
| Date | Event | Price |
|---|---|---|
| 8/30/2024 | Sold | $315,000-3.1%$165/sqft |
Source: | ||
| 8/5/2024 | Pending sale | $325,000$170/sqft |
Source: | ||
| 8/1/2024 | Listed for sale | $325,000+75.7%$170/sqft |
Source: Hive MLS #1019147 Report a problem | ||
| 7/13/2020 | Sold | $185,000+37%$97/sqft |
Source: Public Record Report a problem | ||
| 2/6/2017 | Sold | $135,000-2.2%$71/sqft |
Source: Public Record Report a problem | ||
Public tax history
| Year | Property taxes | Tax assessment |
|---|---|---|
| 2024 | $3,391 +6.1% | $108,521 +6.1% |
| 2023 | $3,197 +15.2% | $102,308 +17.6% |
| 2022 | $2,774 +11.3% | $86,974 +15.4% |
Find assessor info on the county website
Neighborhood: 30605
Nearby schools
GreatSchools rating
- 6/10Barnett Shoals Elementary SchoolGrades: PK-5Distance: 0.4 mi
- 5/10Hilsman Middle SchoolGrades: 6-8Distance: 1.9 mi
- 4/10Cedar Shoals High SchoolGrades: 9-12Distance: 1.4 mi
Schools provided by the listing agent
- Elementary: Barnett Shoals
- Middle: Hilsman
- High: Cedar Shoals
Source: GAMLS. This data may not be complete. We recommend contacting the local school district to confirm school assignments for this home.
Get pre-qualified for a loan
At Zillow Home Loans, we can pre-qualify you in as little as 5 minutes with no impact to your credit score.An equal housing lender. NMLS #10287.
Sell with ease on Zillow
Get a Zillow Showcase℠ listing at no additional cost and you could sell for —faster.
$326,000
2% more+$6,520
With Zillow Showcase(estimated)$332,520

