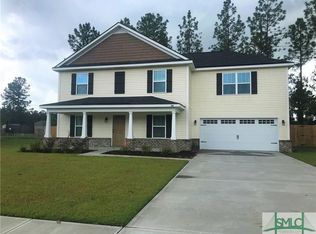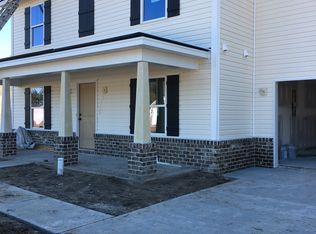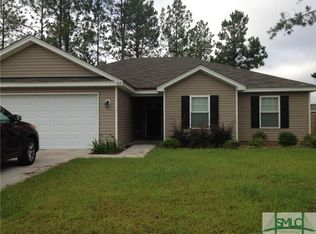Very spacious four bedroom two and a half bath home with a large fenced in backyard! As you enter the front door, you are greeted with a foyer and a formal dining room. The living room is an open concept with a bright kitchen! Off of the living room is the laundry room, garage, and half bath. All bedrooms are located upstairs, and the fourth bedroom is very big and can also be used as a secondary living room or large play room. The master bedroom has a closet to die for off of the master bath! This home will not be on the market long, so schedule your viewing today!
This property is off market, which means it's not currently listed for sale or rent on Zillow. This may be different from what's available on other websites or public sources.



