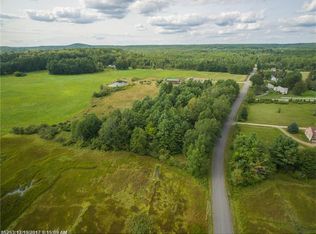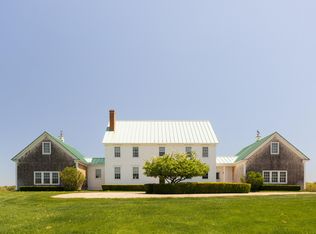Closed
$596,000
154 Birch Hill Road, York, ME 03909
3beds
2,218sqft
Single Family Residence
Built in 1965
1.28 Acres Lot
$676,800 Zestimate®
$269/sqft
$2,977 Estimated rent
Home value
$676,800
$636,000 - $724,000
$2,977/mo
Zestimate® history
Loading...
Owner options
Explore your selling options
What's special
Nestled on a picturesque 1.28-acre lot near the York River, this move-in ready ranch-style home offers 3 bedrooms and 1.5 bathrooms, perfect for those seeking one-floor living. Step inside the welcoming front entrance and be greeted by an inviting living room, perfect for gatherings or entertaining guests. The spacious updated eat-in kitchen features ample counter space, stainless steel appliances, custom cabinetry, quartz counters and direct deck access with plenty of natural light. The primary bedroom is a private oasis, complete with a half-bath for convenience. Two additional bedrooms share a full bath with a tub/shower combo. Enjoy the tranquil surroundings from the comfort of the added great room, a perfect spot for sipping morning coffee or unwinding after a long day in front of a cozy fire. Tuck yourself in your home office on the back sun porch for all those Zoom calls while watching the birds! The detached heated 3-car garage provides plenty of space for vehicles and storage. Take in the breathtaking views of the surrounding natural beauty and sunsets from both of the decks, ideal for outdoor dining and entertaining. A partially finished basement includes a laundry area and rec room, with plenty of extra space for storage or workshop, while a spacious backyard offers endless possibilities for gardening, recreation, and more. Located just a short 10-minute drive to stunning York Beaches or the trails at Mt. Agamenticus, this home offers the best of both worlds - serene country living with the convenience of easy beach access. Don't miss out on the opportunity to make this tranquil oasis your new home! PRE-INSPECTED! Showings Begin at the Public Open House on Saturday, 4/1 10am-12noon. Offer deadline is 4/4 at 12noon.
Zillow last checked: 8 hours ago
Listing updated: September 06, 2024 at 07:49pm
Listed by:
Keller Williams Coastal and Lakes & Mountains Realty
Bought with:
The Aland Realty Group, LLC
Source: Maine Listings,MLS#: 1554785
Facts & features
Interior
Bedrooms & bathrooms
- Bedrooms: 3
- Bathrooms: 2
- Full bathrooms: 1
- 1/2 bathrooms: 1
Bedroom 1
- Level: First
- Area: 191.4 Square Feet
- Dimensions: 16.5 x 11.6
Bedroom 2
- Level: First
- Area: 122.72 Square Feet
- Dimensions: 10.4 x 11.8
Bedroom 3
- Level: First
- Area: 140.36 Square Feet
- Dimensions: 11.6 x 12.1
Dining room
- Level: First
- Area: 118.45 Square Feet
- Dimensions: 11.5 x 10.3
Family room
- Level: First
- Area: 301.74 Square Feet
- Dimensions: 14.1 x 21.4
Kitchen
- Level: First
- Area: 135.7 Square Feet
- Dimensions: 11.5 x 11.8
Living room
- Level: First
- Area: 256.96 Square Feet
- Dimensions: 13.11 x 19.6
Office
- Level: First
- Area: 125.4 Square Feet
- Dimensions: 9.5 x 13.2
Heating
- Baseboard, Hot Water, Stove
Cooling
- None
Appliances
- Included: Cooktop, Dishwasher, Disposal, Dryer, Microwave, Refrigerator, Wall Oven, Washer
Features
- 1st Floor Bedroom, 1st Floor Primary Bedroom w/Bath, Bathtub, One-Floor Living, Pantry, Shower, Storage
- Flooring: Carpet, Tile, Wood
- Windows: Double Pane Windows
- Basement: Bulkhead,Interior Entry,Full,Unfinished
- Has fireplace: No
Interior area
- Total structure area: 2,218
- Total interior livable area: 2,218 sqft
- Finished area above ground: 1,858
- Finished area below ground: 360
Property
Parking
- Total spaces: 3
- Parking features: Paved, 5 - 10 Spaces, On Site, Off Street, Garage Door Opener, Detached, Heated Garage
- Garage spaces: 3
Features
- Patio & porch: Deck
- Has view: Yes
- View description: Fields, Scenic
- Body of water: York River
Lot
- Size: 1.28 Acres
- Features: Near Turnpike/Interstate, Neighborhood, Rural, Level, Open Lot, Landscaped
Details
- Parcel number: YORKM0085B0028C
- Zoning: Gen-1
- Other equipment: Cable, Generator, Internet Access Available, Satellite Dish
Construction
Type & style
- Home type: SingleFamily
- Architectural style: Ranch
- Property subtype: Single Family Residence
Materials
- Wood Frame, Vinyl Siding
- Roof: Pitched,Shingle
Condition
- Year built: 1965
Utilities & green energy
- Electric: Circuit Breakers
- Sewer: Private Sewer, Septic Design Available
- Water: Private, Well
Green energy
- Energy efficient items: Ceiling Fans, Dehumidifier, Thermostat
Community & neighborhood
Security
- Security features: Air Radon Mitigation System
Location
- Region: York
Other
Other facts
- Road surface type: Paved
Price history
| Date | Event | Price |
|---|---|---|
| 5/9/2023 | Sold | $596,000+10.6%$269/sqft |
Source: | ||
| 4/5/2023 | Pending sale | $539,000$243/sqft |
Source: | ||
| 3/31/2023 | Listed for sale | $539,000$243/sqft |
Source: | ||
Public tax history
| Year | Property taxes | Tax assessment |
|---|---|---|
| 2024 | $4,640 +6.4% | $552,400 +7% |
| 2023 | $4,362 +20.7% | $516,200 +22.1% |
| 2022 | $3,613 -6.1% | $422,600 +9.3% |
Find assessor info on the county website
Neighborhood: 03909
Nearby schools
GreatSchools rating
- 9/10York Middle SchoolGrades: 5-8Distance: 4 mi
- 8/10York High SchoolGrades: 9-12Distance: 5.5 mi
- NAVillage Elementary School-YorkGrades: K-1Distance: 4.3 mi

Get pre-qualified for a loan
At Zillow Home Loans, we can pre-qualify you in as little as 5 minutes with no impact to your credit score.An equal housing lender. NMLS #10287.
Sell for more on Zillow
Get a free Zillow Showcase℠ listing and you could sell for .
$676,800
2% more+ $13,536
With Zillow Showcase(estimated)
$690,336
