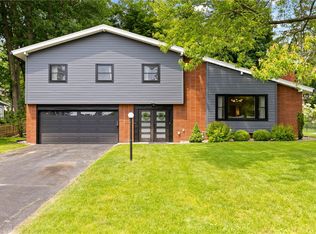Closed
$309,000
154 Beverly Dr, Rochester, NY 14625
4beds
1,598sqft
Single Family Residence
Built in 1956
0.36 Acres Lot
$332,000 Zestimate®
$193/sqft
$2,778 Estimated rent
Home value
$332,000
$309,000 - $359,000
$2,778/mo
Zestimate® history
Loading...
Owner options
Explore your selling options
What's special
Introducing this charming, well maintained ranch home, with character to spare. Beautiful hardwoods, vaulted ceilings and built-ins in the living room and kitchen gives you that mid century vibe that is so popular. It even has a dark room in the basement for photo developing. With a gas fireplace and whole house generator, you can confidently endure a Western NY winter in comfort. Close to shopping, golf and great restaurants. Walking distance to Corbett's Glenn Nature Park and Ellison Park as well as Indian Landing & Mercy High School. The four bedrooms gives you plenty of space. The 4th bedroom was built to be used as an extra family room or office when needed. The four season room is heated and used year round for extra living space and looks over a beautifully manicured yard. Delayed showing until Thursday 8/15/2024 at 11:00 AM, delayed negotiations to 8/22/2024 at 12:00PM
Zillow last checked: 8 hours ago
Listing updated: October 18, 2024 at 05:43am
Listed by:
Stacey Lynn Costello 585-451-1804,
RE/MAX Titanium LLC
Bought with:
Roy Tompkins, 30TO0967294
RE/MAX Realty Group
Source: NYSAMLSs,MLS#: R1558607 Originating MLS: Rochester
Originating MLS: Rochester
Facts & features
Interior
Bedrooms & bathrooms
- Bedrooms: 4
- Bathrooms: 2
- Full bathrooms: 1
- 1/2 bathrooms: 1
- Main level bathrooms: 2
- Main level bedrooms: 4
Heating
- Gas, Forced Air
Cooling
- Central Air
Appliances
- Included: Dryer, Exhaust Fan, Gas Oven, Gas Range, Gas Water Heater, Refrigerator, Range Hood, Washer
- Laundry: In Basement
Features
- Separate/Formal Dining Room, Eat-in Kitchen, Pantry, Sliding Glass Door(s), Skylights, Natural Woodwork
- Flooring: Carpet, Hardwood, Luxury Vinyl, Tile, Varies
- Doors: Sliding Doors
- Windows: Skylight(s)
- Basement: Full,Sump Pump
- Number of fireplaces: 1
Interior area
- Total structure area: 1,598
- Total interior livable area: 1,598 sqft
Property
Parking
- Total spaces: 2
- Parking features: Attached, Electricity, Garage
- Attached garage spaces: 2
Features
- Levels: One
- Stories: 1
- Exterior features: Blacktop Driveway
Lot
- Size: 0.36 Acres
- Dimensions: 113 x 160
- Features: Corner Lot, Irregular Lot, Residential Lot
Details
- Parcel number: 2620001231300003032000
- Special conditions: Standard
- Other equipment: Generator
Construction
Type & style
- Home type: SingleFamily
- Architectural style: Ranch
- Property subtype: Single Family Residence
Materials
- Vinyl Siding
- Foundation: Block
- Roof: Asphalt
Condition
- Resale
- Year built: 1956
Utilities & green energy
- Sewer: Connected
- Water: Connected, Public
- Utilities for property: Sewer Connected, Water Connected
Community & neighborhood
Location
- Region: Rochester
Other
Other facts
- Listing terms: Cash,Conventional,FHA,VA Loan
Price history
| Date | Event | Price |
|---|---|---|
| 10/17/2024 | Sold | $309,000+12.4%$193/sqft |
Source: | ||
| 8/22/2024 | Pending sale | $274,900$172/sqft |
Source: | ||
| 8/14/2024 | Listed for sale | $274,900$172/sqft |
Source: | ||
Public tax history
| Year | Property taxes | Tax assessment |
|---|---|---|
| 2024 | -- | $168,800 |
| 2023 | -- | $168,800 |
| 2022 | -- | $168,800 |
Find assessor info on the county website
Neighborhood: 14625
Nearby schools
GreatSchools rating
- 8/10Indian Landing Elementary SchoolGrades: K-5Distance: 0.2 mi
- 7/10Bay Trail Middle SchoolGrades: 6-8Distance: 2.5 mi
- 8/10Penfield Senior High SchoolGrades: 9-12Distance: 2.9 mi
Schools provided by the listing agent
- Elementary: Indian Landing Elementary
- Middle: Bay Trail Middle
- High: Penfield Senior High
- District: Penfield
Source: NYSAMLSs. This data may not be complete. We recommend contacting the local school district to confirm school assignments for this home.
