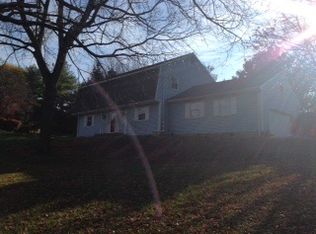Sold for $605,000
$605,000
154 Bentley Ln, Lancaster, PA 17603
3beds
2,344sqft
Single Family Residence
Built in 1984
0.63 Acres Lot
$656,400 Zestimate®
$258/sqft
$2,438 Estimated rent
Home value
$656,400
$610,000 - $709,000
$2,438/mo
Zestimate® history
Loading...
Owner options
Explore your selling options
What's special
Welcome to 154 Bentley Lane, Lancaster—a stunning home that perfectly blends comfort, elegance, and sustainability. This home has been meticulously maintained, and cared for by one owner for 40 years. Built with energy efficiency in mind, this home features a cutting-edge geothermal system, providing eco-friendly heating and cooling solutions year-round and newly-installed, triple-pane energy efficient windows with transferrable lifetime warranty. This home boasts three spacious bedrooms and two well-appointed bathrooms, designed for both comfort and style. The centerpiece of the home is the striking fireplace that extends up two stories from the living room to the second-floor loft , creating an inviting atmosphere that is perfect for gatherings and cozy evenings. Adjacent to the living room is a cozy sunroom, perfect for enjoying your morning coffee or reading a good book year-round. The second-floor loft, bathed in natural light, offers a spectacular view and versatile space that can be tailored to your needs. In the rear of the home, you'll be captivated by the luscious landscaping, featuring a serene waterfall and a charming gazebo in the backyard, creating an idyllic outdoor retreat. From the moment you step inside, it's evident that 154 Bentley Lane was crafted with care and attention to detail. Don't miss your chance to make this extraordinary property your own.
Zillow last checked: 8 hours ago
Listing updated: July 31, 2024 at 04:48am
Listed by:
Allison Deutsch 717-847-9322,
Berkshire Hathaway HomeServices Homesale Realty,
Listing Team: The Allison Deutsch Team
Bought with:
Austin Will, RS333657
Berkshire Hathaway HomeServices Homesale Realty
Source: Bright MLS,MLS#: PALA2051532
Facts & features
Interior
Bedrooms & bathrooms
- Bedrooms: 3
- Bathrooms: 2
- Full bathrooms: 2
- Main level bathrooms: 2
- Main level bedrooms: 3
Basement
- Area: 0
Heating
- Forced Air, Electric, Wood
Cooling
- Central Air, Geothermal
Appliances
- Included: Trash Compactor, Central Vacuum, Water Heater, Electric Water Heater
Features
- Crown Molding, Efficiency, Entry Level Bedroom, Exposed Beams, Floor Plan - Traditional, Eat-in Kitchen, Kitchen Island, Primary Bath(s), Walk-In Closet(s)
- Flooring: Carpet, Wood
- Windows: Triple Pane Windows, Energy Efficient
- Basement: Unfinished
- Number of fireplaces: 1
- Fireplace features: Stone
Interior area
- Total structure area: 2,344
- Total interior livable area: 2,344 sqft
- Finished area above ground: 2,344
- Finished area below ground: 0
Property
Parking
- Total spaces: 2
- Parking features: Garage Faces Front, Attached
- Attached garage spaces: 2
Accessibility
- Accessibility features: None
Features
- Levels: One
- Stories: 1
- Pool features: None
Lot
- Size: 0.63 Acres
Details
- Additional structures: Above Grade, Below Grade
- Parcel number: 3405316300000
- Zoning: RESIDENTIAL
- Special conditions: Standard
- Other equipment: Intercom
Construction
Type & style
- Home type: SingleFamily
- Architectural style: Contemporary
- Property subtype: Single Family Residence
Materials
- Frame
- Foundation: Block
- Roof: Composition
Condition
- New construction: No
- Year built: 1984
Utilities & green energy
- Electric: 200+ Amp Service
- Sewer: Public Sewer
- Water: Public
Community & neighborhood
Location
- Region: Lancaster
- Subdivision: Canterbury Place
- Municipality: LANCASTER TWP
Other
Other facts
- Listing agreement: Exclusive Right To Sell
- Listing terms: Cash,Conventional,FHA,VA Loan
- Ownership: Fee Simple
Price history
| Date | Event | Price |
|---|---|---|
| 7/31/2024 | Sold | $605,000$258/sqft |
Source: | ||
| 6/3/2024 | Pending sale | $605,000+13.1%$258/sqft |
Source: | ||
| 5/31/2024 | Listed for sale | $535,000$228/sqft |
Source: | ||
Public tax history
| Year | Property taxes | Tax assessment |
|---|---|---|
| 2025 | $6,981 +1.5% | $238,600 |
| 2024 | $6,881 +2.4% | $238,600 |
| 2023 | $6,722 +6.3% | $238,600 |
Find assessor info on the county website
Neighborhood: West End
Nearby schools
GreatSchools rating
- 5/10Martin SchoolGrades: PK-8Distance: 1 mi
- 5/10Mccaskey CampusGrades: 9-12Distance: 3.5 mi
Schools provided by the listing agent
- District: School District Of Lancaster
Source: Bright MLS. This data may not be complete. We recommend contacting the local school district to confirm school assignments for this home.
Get pre-qualified for a loan
At Zillow Home Loans, we can pre-qualify you in as little as 5 minutes with no impact to your credit score.An equal housing lender. NMLS #10287.
Sell with ease on Zillow
Get a Zillow Showcase℠ listing at no additional cost and you could sell for —faster.
$656,400
2% more+$13,128
With Zillow Showcase(estimated)$669,528
