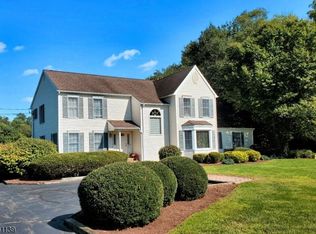Closed
Street View
$415,000
154 Beechwood Rd, White Twp., NJ 07823
3beds
2baths
--sqft
Single Family Residence
Built in 2002
0.79 Acres Lot
$430,000 Zestimate®
$--/sqft
$2,709 Estimated rent
Home value
$430,000
$400,000 - $460,000
$2,709/mo
Zestimate® history
Loading...
Owner options
Explore your selling options
What's special
Zillow last checked: 19 hours ago
Listing updated: May 01, 2025 at 02:04am
Listed by:
Michele Roy 908-735-9700,
Bhhs Fox & Roach
Bought with:
Rebecca Meyer
Bhhs Fox & Roach
Source: GSMLS,MLS#: 3951917
Facts & features
Price history
| Date | Event | Price |
|---|---|---|
| 4/25/2025 | Sold | $415,000 |
Source: | ||
| 3/29/2025 | Pending sale | $415,000 |
Source: | ||
| 3/22/2025 | Listed for sale | $415,000 |
Source: | ||
Public tax history
| Year | Property taxes | Tax assessment |
|---|---|---|
| 2025 | $6,178 | $247,100 |
| 2024 | $6,178 +4.1% | $247,100 |
| 2023 | $5,933 +5% | $247,100 |
Find assessor info on the county website
Neighborhood: 07823
Nearby schools
GreatSchools rating
- 6/10White Township Consolidated Elementary SchoolGrades: PK-8Distance: 1.2 mi
Get a cash offer in 3 minutes
Find out how much your home could sell for in as little as 3 minutes with a no-obligation cash offer.
Estimated market value
$430,000
