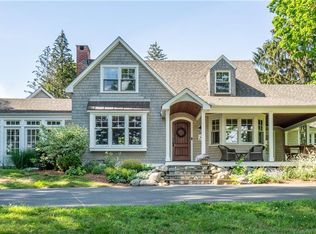Sold for $469,000
$469,000
154 Batterson Park Road, Farmington, CT 06032
3beds
1,656sqft
Single Family Residence
Built in 1928
0.52 Acres Lot
$495,100 Zestimate®
$283/sqft
$2,878 Estimated rent
Home value
$495,100
$451,000 - $545,000
$2,878/mo
Zestimate® history
Loading...
Owner options
Explore your selling options
What's special
Fantastic Farmington location overlooking breathtaking views of the sparkling lake to enjoy, fishing, kayaking and hiking! Batterson Pond! Completely renovated 3 bedroom, 1.1 bath home on a 1/2 acre of land with a great yard and an incredible outdoor patio with grand stone fireplace overlooking the pond. Beautiful eat in kitchen with cherry cabinets, granite counters, stainless appliances and brand new gas range, breakfast bar, table area and desk area. French doors to a deck and first floor powder room. The sunny open living room/dining room area has a handsome floor to ceiling stone fireplace and is open to an office or sitting area. Upstairs are three bedrooms, good closet space, a large bathroom and laundry area with new washer and dryer. NEW hardwired, natural gas Generac Generator for $11,000. Energy efficient Buderus boiler. 2 car detached garage. Brand new shed. Low Farmington taxes. Batterson Park is a 145 acre park with a stream-fed lake. Perfect location with easy access to West Farms Mall, Costco, Rt 84, Rt 9, and a quick trip to West Hartford Center - it is a little bit of the country yet so close to everything!
Zillow last checked: 8 hours ago
Listing updated: January 02, 2025 at 11:21am
Listed by:
Julie Corrado 860-604-3809,
Coldwell Banker Realty 860-644-2461
Bought with:
Jennifer Gurnell, RES.0002284
William Raveis Real Estate
Source: Smart MLS,MLS#: 24060718
Facts & features
Interior
Bedrooms & bathrooms
- Bedrooms: 3
- Bathrooms: 2
- Full bathrooms: 1
- 1/2 bathrooms: 1
Primary bedroom
- Features: Hardwood Floor
- Level: Upper
- Area: 209 Square Feet
- Dimensions: 11 x 19
Bedroom
- Features: Hardwood Floor
- Level: Upper
- Area: 192 Square Feet
- Dimensions: 8 x 24
Bedroom
- Features: Hardwood Floor
- Level: Upper
- Area: 110 Square Feet
- Dimensions: 11 x 10
Bathroom
- Features: Tile Floor
- Level: Main
Bathroom
- Features: Tile Floor
- Level: Upper
Dining room
- Features: Hardwood Floor
- Level: Main
- Area: 168 Square Feet
- Dimensions: 12 x 14
Kitchen
- Features: Balcony/Deck, Breakfast Bar, French Doors, Hardwood Floor
- Level: Main
- Area: 336 Square Feet
- Dimensions: 14 x 24
Living room
- Features: Hardwood Floor
- Level: Main
- Area: 168 Square Feet
- Dimensions: 12 x 14
Office
- Features: Hardwood Floor
- Level: Main
- Area: 119 Square Feet
- Dimensions: 7 x 17
Heating
- Radiator, Natural Gas
Cooling
- Ceiling Fan(s)
Appliances
- Included: Oven/Range, Microwave, Refrigerator, Dishwasher, Disposal, Washer, Dryer, Gas Water Heater
- Laundry: Upper Level
Features
- Doors: French Doors
- Basement: Partial
- Attic: Access Via Hatch
- Number of fireplaces: 1
Interior area
- Total structure area: 1,656
- Total interior livable area: 1,656 sqft
- Finished area above ground: 1,656
Property
Parking
- Total spaces: 2
- Parking features: Detached, Garage Door Opener
- Garage spaces: 2
Features
- Patio & porch: Deck, Patio
- Exterior features: Garden
- Has view: Yes
- View description: Water
- Has water view: Yes
- Water view: Water
- Waterfront features: Walk to Water
Lot
- Size: 0.52 Acres
Details
- Parcel number: 2201133
- Zoning: R20
Construction
Type & style
- Home type: SingleFamily
- Architectural style: Colonial
- Property subtype: Single Family Residence
Materials
- Aluminum Siding
- Foundation: Concrete Perimeter
- Roof: Slate
Condition
- New construction: No
- Year built: 1928
Utilities & green energy
- Sewer: Public Sewer
- Water: Well
- Utilities for property: Cable Available
Community & neighborhood
Location
- Region: Farmington
Price history
| Date | Event | Price |
|---|---|---|
| 1/2/2025 | Sold | $469,000+11.7%$283/sqft |
Source: | ||
| 11/26/2024 | Pending sale | $420,000$254/sqft |
Source: | ||
| 11/23/2024 | Listed for sale | $420,000+8%$254/sqft |
Source: | ||
| 9/28/2022 | Sold | $389,000-2%$235/sqft |
Source: | ||
| 9/2/2022 | Contingent | $397,000$240/sqft |
Source: | ||
Public tax history
Tax history is unavailable.
Find assessor info on the county website
Neighborhood: 06032
Nearby schools
GreatSchools rating
- 8/10East Farms SchoolGrades: K-4Distance: 0.8 mi
- 8/10Irving A. Robbins Middle SchoolGrades: 7-8Distance: 0.7 mi
- 10/10Farmington High SchoolGrades: 9-12Distance: 4.8 mi
Schools provided by the listing agent
- Elementary: East Farms
- Middle: Robbins,West Woods
- High: Farmington
Source: Smart MLS. This data may not be complete. We recommend contacting the local school district to confirm school assignments for this home.

Get pre-qualified for a loan
At Zillow Home Loans, we can pre-qualify you in as little as 5 minutes with no impact to your credit score.An equal housing lender. NMLS #10287.
