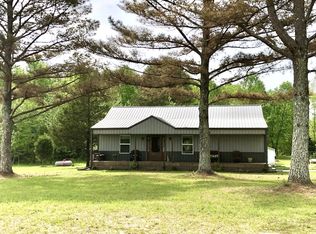FIRST TIME EVER ON THE MARKET- this Exquisite home offers 5 Acres with a Brick 4 Bedroom/2 Bath Home *Inground 20x40 pool -new pump & liner *Outdoor Heating Furnace *Bonus Room-new carpet, new HVAC, All rooms spacious *new windows/auto blinds, Expansion room available adjacent to Bonus room over living area *Entertaining Trex Composite Decking overlooking pool, 2 car garage, 30x40 Workshop/Garage w/covered 20`lean-to, Shaded yard and treed back acreage. If you like country living yet 30 min to Columbia, 20 minutes to Lawrenceburg this is it for you! This beautifully designed home will not last long-Call today!! Also being sold another home on property listed as a home and 2 acres- great AirBnB or in-law home - Can be sold all together or separately. Cabinetry in workshop does not stay!
This property is off market, which means it's not currently listed for sale or rent on Zillow. This may be different from what's available on other websites or public sources.
