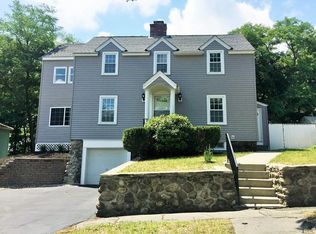**Motivated Seller**This Lovely Home Offers Recently Widened Drive Way, Front Stone Wall, Beautiful Front Brick Walkway, Rear Patio, Granite Steps to the Front Door, Amazing Perennial Gardens in both the Front & Rear Fenced in Yard & Updated Exterior Cedar Siding. The Interior Offers Gleaming Hardwoods throughout both the First and Second Floor, Large Living Rm with Stunning Fireplace Mantel with Updated Fireplace Doors. The Three Season Porch is light and Airy with Vaulted Ceiling, Bead board with Shelf and Wood Ceiling! The Dining Rm Offers Built-ins, Chair Rail and Perfect for Entertaining! Updated Kitchen Cabinets, SS Appliances, Ceramic Tile Flooring and leads to Newly Renovated Half Bath and Back Hallway! Three Bdrms,Spacious Second Floor Hallway,Walk-up to Third Floor Attic with Excellent Storage! Minutes to Rte 290, rte 146, rte 20, Mass Pike and Commuter Rail***
This property is off market, which means it's not currently listed for sale or rent on Zillow. This may be different from what's available on other websites or public sources.
