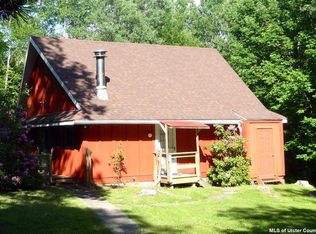Closed
$437,500
154 Barley Road, Highmount, NY 12441
3beds
1,457sqft
Single Family Residence
Built in 1972
1.1 Acres Lot
$450,100 Zestimate®
$300/sqft
$3,085 Estimated rent
Home value
$450,100
$410,000 - $495,000
$3,085/mo
Zestimate® history
Loading...
Owner options
Explore your selling options
What's special
Escape to your own private woodland retreat, just about a mile from Belleayre Ski Mountain! This beautifully updated hideaway offers the perfect blend of tranquility and accessibility, making it an ideal four-season getaway or full time living. Nestled among the trees, the charming ranch-style home features an effortless single-level layout with three bedrooms and two full baths. A skylight bathes the dining area in natural light, while the inviting living room—anchored by a newly updated propane fireplace—creates a warm and cozy atmosphere all year round. Meticulously renovated by the current owners, this home is truly move-in ready. Mostly everything in the house is included! (Sellers taking personal items including art work). Enjoy the new kitchen and two stylishly updated bathrooms (2021), complemented by new glass sliding doors, exterior doors, and new flooring (2022). Thoughtful improvements continue with spray foam insulation in the crawlspace, a new hot water heater, fresh exterior siding and paint, and a spacious two-car garage (2022) to store all your gear, as well as a small shed. Step outside onto the expansive wrap-around deck, where you can sip your morning coffee, soak in the serene forest views, or entertain guests under the stars. Also, watch your dog from the deck as there is an invisible dog fence installed! Sellers are also leaving some outdoor equipment! Whether you're carving fresh tracks on the slopes, hiking scenic trails, or simply unwinding in your peaceful sanctuary, this turn-key mountain escape is ready to welcome you home.
Zillow last checked: 8 hours ago
Listing updated: June 14, 2025 at 07:47am
Listed by:
Steven Asher Cohen 845-653-1398,
Berkshire Hathaway Homeservice
Bought with:
Richard Stoll, 10301214536
Halter Associates Realty
Source: HVCRMLS,MLS#: 20250884
Facts & features
Interior
Bedrooms & bathrooms
- Bedrooms: 3
- Bathrooms: 2
- Full bathrooms: 2
Heating
- Baseboard, Propane Stove
Appliances
- Included: Washer/Dryer, Refrigerator, Range Hood, Microwave, Free-Standing Gas Range, Dishwasher
- Laundry: In Hall
Features
- Flooring: Ceramic Tile, Laminate, Simulated Wood
- Has basement: No
- Number of fireplaces: 1
- Fireplace features: Living Room, Propane
Interior area
- Total structure area: 1,457
- Total interior livable area: 1,457 sqft
- Finished area above ground: 1,457
- Finished area below ground: 0
Property
Parking
- Total spaces: 2
- Parking features: Garage Faces Front, Driveway
- Garage spaces: 2
- Has uncovered spaces: Yes
Features
- Levels: One
- Stories: 1
- Patio & porch: Deck, Side Porch, Wrap Around
Lot
- Size: 1.10 Acres
Details
- Additional structures: Garage(s), Shed(s)
- Parcel number: 1.3113
- Zoning: R3
- Other equipment: Other
Construction
Type & style
- Home type: SingleFamily
- Architectural style: Ranch
- Property subtype: Single Family Residence
Materials
- Frame, Spray Foam Insulation, Wood Siding
- Foundation: Block
- Roof: Asphalt
Condition
- New construction: No
- Year built: 1972
Utilities & green energy
- Electric: 150 Amp Service
- Sewer: Septic Tank
- Water: Well
Community & neighborhood
Location
- Region: Highmount
- Subdivision: Other
Price history
| Date | Event | Price |
|---|---|---|
| 6/13/2025 | Sold | $437,500+2.9%$300/sqft |
Source: | ||
| 5/19/2025 | Pending sale | $425,000$292/sqft |
Source: | ||
| 4/14/2025 | Contingent | $425,000$292/sqft |
Source: | ||
| 4/10/2025 | Listed for sale | $425,000+84.8%$292/sqft |
Source: | ||
| 8/14/2020 | Sold | $230,000-2.1%$158/sqft |
Source: | ||
Public tax history
| Year | Property taxes | Tax assessment |
|---|---|---|
| 2024 | -- | $51,000 |
| 2023 | -- | $51,000 +6.9% |
| 2022 | -- | $47,700 |
Find assessor info on the county website
Neighborhood: 12441
Nearby schools
GreatSchools rating
- NAPhoenicia Elementary SchoolGrades: K-3Distance: 9.4 mi
- 9/10Onteora Middle SchoolGrades: 7-8Distance: 14.9 mi
- 7/10Onteora High SchoolGrades: 9-12Distance: 14.9 mi
