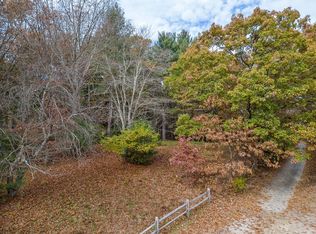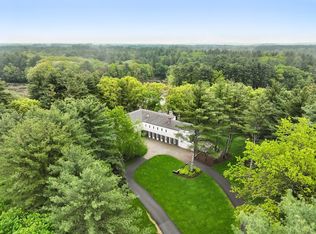Sold for $4,000,000 on 06/14/24
$4,000,000
154 Balls Hill Rd, Concord, MA 01742
5beds
4,000sqft
Single Family Residence
Built in 1972
20.01 Acres Lot
$-- Zestimate®
$1,000/sqft
$5,790 Estimated rent
Home value
Not available
Estimated sales range
Not available
$5,790/mo
Zestimate® history
Loading...
Owner options
Explore your selling options
What's special
Imagine your own 20 acre paradise promising tranquility & excitement in equal measure. This property offers more than just a home it’s a symphony of nature w/open lawns, woodlands and your very own pond. Perched majestically on a landscape of unfolding panoramic vistas your surroundings extend beyond the borders, merging w/protected land & trails to Nat’l Wildlife Sanctuary & Audubon connections. Architect-designed, every room is a connection to nature. Enjoy large decks, refreshing swimming pool or find inspiration in guest cottage/office. Equestrians/aspiring farmers delight in a 2-stall barn adding a touch of rural charm. Elevate your dining & great room enjoyment w/soaring ceilings. Eat-in kitchen, fireplaced study, home office, bath, mudrm & primary suite complete the main level in style. Lower finds 4 roomy BRs, walls of windows framing scenic views, 2BAs & laundry enhancing the lifestyle. Dream beyond the boundaries, consult w/Broker to explore endless possibilities that await.
Zillow last checked: 8 hours ago
Listing updated: June 14, 2024 at 10:28am
Listed by:
Senkler, Pasley & Whitney 978-505-2652,
Coldwell Banker Realty - Concord 978-369-1000,
Senkler, Pasley & Whitney 978-505-2652
Bought with:
Senkler, Pasley & Whitney
Coldwell Banker Realty - Concord
Source: MLS PIN,MLS#: 73196688
Facts & features
Interior
Bedrooms & bathrooms
- Bedrooms: 5
- Bathrooms: 4
- Full bathrooms: 4
Primary bedroom
- Features: Bathroom - Full, Beamed Ceilings, Vaulted Ceiling(s), Flooring - Wall to Wall Carpet, Deck - Exterior, Slider, Closet - Double
- Level: First
- Area: 238
- Dimensions: 14 x 17
Bedroom 2
- Features: Beamed Ceilings, Closet, Flooring - Laminate, Lighting - Sconce
- Level: Basement
- Area: 117
- Dimensions: 13 x 9
Bedroom 3
- Features: Closet, Closet/Cabinets - Custom Built, Flooring - Laminate, Slider, Lighting - Sconce
- Level: Basement
- Area: 117
- Dimensions: 13 x 9
Bedroom 4
- Features: Closet, Closet/Cabinets - Custom Built, Flooring - Laminate, Slider
- Level: Basement
- Area: 221
- Dimensions: 13 x 17
Bedroom 5
- Features: Closet, Closet/Cabinets - Custom Built, Flooring - Laminate, Slider
- Level: Basement
- Area: 144
- Dimensions: 12 x 12
Primary bathroom
- Features: Yes
Bathroom 1
- Features: Bathroom - Full, Bathroom - Tiled With Tub & Shower, Flooring - Stone/Ceramic Tile, Lighting - Sconce
- Level: First
- Area: 40
- Dimensions: 5 x 8
Bathroom 2
- Features: Bathroom - Full, Bathroom - Double Vanity/Sink, Bathroom - Tiled With Shower Stall, Bathroom - Tiled With Tub, Closet - Linen, Flooring - Wall to Wall Carpet, Lighting - Sconce
- Level: First
- Area: 112
- Dimensions: 14 x 8
Bathroom 3
- Features: Bathroom - Full, Bathroom - Double Vanity/Sink, Bathroom - Tiled With Shower Stall, Bathroom - Tiled With Tub, Flooring - Laminate, Lighting - Sconce
- Level: Basement
- Area: 104
- Dimensions: 13 x 8
Dining room
- Features: Flooring - Hardwood, Exterior Access
- Level: Main,First
- Area: 196
- Dimensions: 14 x 14
Family room
- Features: Beamed Ceilings, Vaulted Ceiling(s), Flooring - Hardwood, Slider
- Level: First
- Area: 560
- Dimensions: 20 x 28
Kitchen
- Features: Beamed Ceilings, Vaulted Ceiling(s), Dining Area, Kitchen Island, Deck - Exterior, Exterior Access, Stainless Steel Appliances, Lighting - Overhead
- Level: First
- Area: 392
- Dimensions: 28 x 14
Office
- Features: Ceiling - Beamed, Ceiling - Vaulted, Closet
- Level: First
- Area: 99
- Dimensions: 9 x 11
Heating
- Central, Baseboard, Oil, Fireplace(s), Fireplace
Cooling
- Central Air
Appliances
- Laundry: Closet/Cabinets - Custom Built, Flooring - Laminate, Electric Dryer Hookup, Washer Hookup, Sink, In Basement
Features
- Closet/Cabinets - Custom Built, Beamed Ceilings, Vaulted Ceiling(s), Closet, Lighting - Overhead, Study, Mud Room, Office, Foyer, Sitting Room, Internet Available - Unknown
- Flooring: Tile, Carpet, Hardwood, Wood Laminate, Other, Flooring - Wall to Wall Carpet, Flooring - Stone/Ceramic Tile
- Doors: Insulated Doors
- Windows: Picture, Insulated Windows
- Basement: Partial,Walk-Out Access,Interior Entry,Concrete
- Number of fireplaces: 3
Interior area
- Total structure area: 4,000
- Total interior livable area: 4,000 sqft
Property
Parking
- Total spaces: 8
- Parking features: Attached, Garage Door Opener, Storage, Oversized, Paved Drive, Off Street, Paved
- Attached garage spaces: 2
- Uncovered spaces: 6
Features
- Patio & porch: Deck - Wood, Patio
- Exterior features: Deck - Wood, Patio, Pool - Inground, Storage, Sprinkler System, Fruit Trees, Stone Wall
- Has private pool: Yes
- Pool features: In Ground
- Has view: Yes
- View description: Scenic View(s)
Lot
- Size: 20.01 Acres
- Features: Cul-De-Sac, Gentle Sloping
Details
- Parcel number: M:4I B:1373 L:4,451830
- Zoning: Z
Construction
Type & style
- Home type: SingleFamily
- Architectural style: Contemporary
- Property subtype: Single Family Residence
Materials
- Frame
- Foundation: Concrete Perimeter
- Roof: Shingle
Condition
- Year built: 1972
Utilities & green energy
- Electric: Circuit Breakers, 200+ Amp Service
- Sewer: Private Sewer
- Water: Private
- Utilities for property: for Electric Range, for Electric Oven, for Electric Dryer, Washer Hookup
Green energy
- Energy efficient items: Thermostat
Community & neighborhood
Community
- Community features: Public Transportation, Shopping, Park, Walk/Jog Trails, Stable(s), Laundromat, Bike Path, Conservation Area, House of Worship, Private School, Public School
Location
- Region: Concord
Other
Other facts
- Road surface type: Paved
Price history
| Date | Event | Price |
|---|---|---|
| 6/14/2024 | Sold | $4,000,000-9.1%$1,000/sqft |
Source: MLS PIN #73196688 Report a problem | ||
| 1/25/2024 | Listed for sale | $4,400,000$1,100/sqft |
Source: MLS PIN #73196688 Report a problem | ||
| 12/26/2023 | Listing removed | $4,400,000$1,100/sqft |
Source: MLS PIN #73169917 Report a problem | ||
| 10/12/2023 | Listed for sale | $4,400,000$1,100/sqft |
Source: MLS PIN #73169917 Report a problem | ||
Public tax history
| Year | Property taxes | Tax assessment |
|---|---|---|
| 2025 | $45,740 +2.2% | $3,449,500 +1.2% |
| 2024 | $44,769 +21.6% | $3,409,700 +20% |
| 2023 | $36,818 +2.6% | $2,840,900 +16.8% |
Find assessor info on the county website
Neighborhood: 01742
Nearby schools
GreatSchools rating
- 8/10Alcott Elementary SchoolGrades: PK-5Distance: 2.5 mi
- 8/10Concord Middle SchoolGrades: 6-8Distance: 4.8 mi
- 10/10Concord Carlisle High SchoolGrades: 9-12Distance: 2.9 mi
Schools provided by the listing agent
- Elementary: Alcott
- Middle: Cms
- High: Cchs
Source: MLS PIN. This data may not be complete. We recommend contacting the local school district to confirm school assignments for this home.

