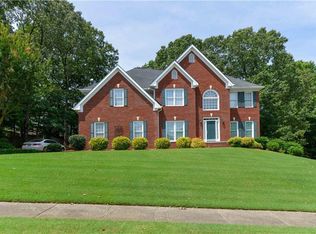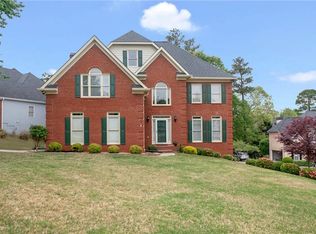Closed
$580,000
154 Azalea Chase Dr, Suwanee, GA 30024
4beds
2,522sqft
Single Family Residence, Residential
Built in 1997
0.37 Acres Lot
$614,000 Zestimate®
$230/sqft
$2,806 Estimated rent
Home value
$614,000
$583,000 - $645,000
$2,806/mo
Zestimate® history
Loading...
Owner options
Explore your selling options
What's special
Have you ever seen a unicorn? Me either... until I stepped inside this home! It's truly one-of-a-kind, and I see a lot of houses. This is a Home. Welcome to your stately, brick front, impeccably updated new home on a full unfinished basement. I know, right?! Hard to believe… just hold onto your seats, it gets better. The location: prime cul-de-sac real estate in coveted Ruby Forest, located minutes to Suwanee Town Center, Suwanee Greenway, shopping, restaurants, unbeatable schools, and AT&T Fiber! The Interior: Light fills the two-story entry, two-story great room and grand-scale open-plan kitchen. Freshly painted interior, with beautiful new LVP floors and carpets sumptuously covering your living spaces. THE KITCHEN! Gordon Ramsay would approve. The hand-selected stone, the oversized uppers, the wine fridge! Every detail was perfectly picked to the highest standards. The trim is unparalleled, the details are immense, and you won’t find a cleaner, well-kept home this side of the galaxy. Feel free to live on one level, since your primary and living spaces are all accessible on the main floor. There are three large bedrooms and bath upstairs, perfect for family, friends, or whoever you decide to share this gorgeous home with. I haven't even mentioned the basement - nearly 1800 square feet of space just begging for your personal touch, with high ceilings for that oversized feel. More than enough storage for any and every “thing” you could possibly want to tuck away. Also, there's an oversized double door in the basement for those "too big for the regular door" DIY projects. New Low-E windows allow for a UV-free gaze onto your manicured yard. The Exterior: Pristine, and proper. The expanded custom deck is perfect for morning coffee, or gaze upon the cul-de-sac from your perched front patio. Hand-laid stone steps lead to the side and back yard, along with an abundance of hardscaping. I could go on and on, but at this point, you should probably schedule your showing…as beautiful as this home is, it could be sold by the time you finish reading this description!
Zillow last checked: 8 hours ago
Listing updated: April 12, 2023 at 10:55pm
Listing Provided by:
Zach Payne,
Keller Williams Realty Community Partners
Bought with:
LAURA SMITH, 277774
Keller Williams Realty Chattahoochee North, LLC
Source: FMLS GA,MLS#: 7180487
Facts & features
Interior
Bedrooms & bathrooms
- Bedrooms: 4
- Bathrooms: 3
- Full bathrooms: 2
- 1/2 bathrooms: 1
- Main level bathrooms: 1
- Main level bedrooms: 1
Primary bedroom
- Features: Master on Main, Oversized Master
- Level: Master on Main, Oversized Master
Bedroom
- Features: Master on Main, Oversized Master
Primary bathroom
- Features: Double Vanity, Separate His/Hers, Separate Tub/Shower, Whirlpool Tub
Dining room
- Features: Separate Dining Room
Kitchen
- Features: Breakfast Bar, Breakfast Room, Cabinets White, Eat-in Kitchen, Kitchen Island, Stone Counters, View to Family Room, Wine Rack
Heating
- Central, Forced Air, Natural Gas
Cooling
- Ceiling Fan(s), Central Air
Appliances
- Included: Dishwasher, Disposal, Gas Range, Microwave, Refrigerator
- Laundry: Laundry Room, Main Level, Mud Room
Features
- Cathedral Ceiling(s), Crown Molding, Double Vanity, Entrance Foyer 2 Story, High Ceilings 10 ft Main, High Speed Internet, Walk-In Closet(s)
- Flooring: Carpet, Ceramic Tile, Laminate
- Windows: Double Pane Windows, Insulated Windows
- Basement: Daylight,Exterior Entry,Full,Interior Entry,Unfinished
- Number of fireplaces: 1
- Fireplace features: Factory Built, Gas Log, Great Room
- Common walls with other units/homes: No Common Walls
Interior area
- Total structure area: 2,522
- Total interior livable area: 2,522 sqft
- Finished area above ground: 2,522
- Finished area below ground: 0
Property
Parking
- Total spaces: 2
- Parking features: Attached, Driveway, Garage, Garage Faces Side, Kitchen Level
- Attached garage spaces: 2
- Has uncovered spaces: Yes
Accessibility
- Accessibility features: Accessible Approach with Ramp, Accessible Bedroom, Accessible Hallway(s)
Features
- Levels: Two
- Stories: 2
- Patio & porch: Deck, Front Porch, Rear Porch
- Exterior features: Courtyard, Rain Gutters, Rear Stairs
- Pool features: None
- Has spa: Yes
- Spa features: Bath, None
- Fencing: None
- Has view: Yes
- View description: Trees/Woods
- Waterfront features: None
- Body of water: None
Lot
- Size: 0.37 Acres
- Dimensions: 129x109x110x147
- Features: Back Yard, Corner Lot, Cul-De-Sac
Details
- Additional structures: None
- Parcel number: R7234 282
- Other equipment: None
- Horse amenities: None
Construction
Type & style
- Home type: SingleFamily
- Architectural style: Traditional
- Property subtype: Single Family Residence, Residential
Materials
- Brick Front, HardiPlank Type
- Foundation: Concrete Perimeter
- Roof: Composition
Condition
- Resale
- New construction: No
- Year built: 1997
Utilities & green energy
- Electric: 110 Volts, 220 Volts
- Sewer: Public Sewer
- Water: Public
- Utilities for property: Cable Available, Electricity Available, Natural Gas Available, Phone Available, Sewer Available, Underground Utilities, Water Available
Green energy
- Energy efficient items: Appliances, Windows
- Energy generation: None
Community & neighborhood
Security
- Security features: Security Service, Smoke Detector(s)
Community
- Community features: Clubhouse, Homeowners Assoc, Near Schools, Near Shopping, Near Trails/Greenway, Playground, Pool, Sidewalks, Tennis Court(s)
Location
- Region: Suwanee
- Subdivision: Ruby Forest
HOA & financial
HOA
- Has HOA: Yes
- HOA fee: $500 annually
- Association phone: 770-904-5270
Other
Other facts
- Listing terms: 1031 Exchange,Cash,Conventional,FHA,VA Loan
- Road surface type: Asphalt
Price history
| Date | Event | Price |
|---|---|---|
| 4/6/2023 | Sold | $580,000+5.5%$230/sqft |
Source: | ||
| 2/27/2023 | Pending sale | $550,000$218/sqft |
Source: | ||
| 2/24/2023 | Listed for sale | $550,000+184.4%$218/sqft |
Source: | ||
| 6/24/1998 | Sold | $193,400$77/sqft |
Source: Public Record | ||
Public tax history
| Year | Property taxes | Tax assessment |
|---|---|---|
| 2024 | $7,075 +53.9% | $232,000 +6.5% |
| 2023 | $4,597 | $217,920 +16% |
| 2022 | -- | $187,840 +44.4% |
Find assessor info on the county website
Neighborhood: 30024
Nearby schools
GreatSchools rating
- 8/10Roberts Elementary SchoolGrades: PK-5Distance: 0.3 mi
- 8/10North Gwinnett Middle SchoolGrades: 6-8Distance: 0.9 mi
- 10/10North Gwinnett High SchoolGrades: 9-12Distance: 1.6 mi
Schools provided by the listing agent
- Elementary: Roberts
- Middle: North Gwinnett
- High: North Gwinnett
Source: FMLS GA. This data may not be complete. We recommend contacting the local school district to confirm school assignments for this home.
Get a cash offer in 3 minutes
Find out how much your home could sell for in as little as 3 minutes with a no-obligation cash offer.
Estimated market value
$614,000
Get a cash offer in 3 minutes
Find out how much your home could sell for in as little as 3 minutes with a no-obligation cash offer.
Estimated market value
$614,000

