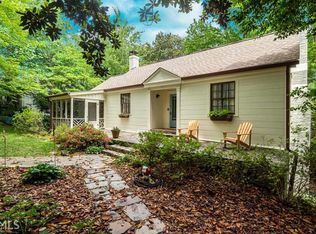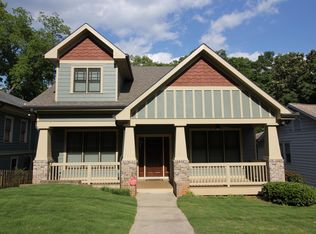This charming cottage, a rare find on a full finished basement, with great history, is located in the Winnona Park section of the City of Decatur, a vibrant in-town community with nearby public schools. A wooded sanctuary, and in a most sought-after community, this home is neatly nestled around Agnes Scott College. The community offers most everything one needs within one square mile: great parks, a variety of retail shops, competitive schools, and an eclectic array of pubs and restaurants to include fine dining. Home near the Avondale and Decatur MARTA train stations. This is a 5 beds/3 bath wooded retreat with: a huge family room, dining for at least 12, large kitchen w/ granite counter tops w/ breakfast area w/ lots of natural light, gorgeous hardwood floors throughout the main level; large Master w/ fireplace, and bath w/ separate shower and tub. This property also offers a double-wooded lot w/ walking paths and sitting areas. A HUGE DECK is directly off the kitchen and family room w/ a private screened-in front porch for morning coffee and evening wind-downs. New interior and exterior paint. Carpet allowance. THIS HOME IS TRULY LARGER THAN IT APPEARS AND IS A MUST SEE!
This property is off market, which means it's not currently listed for sale or rent on Zillow. This may be different from what's available on other websites or public sources.

