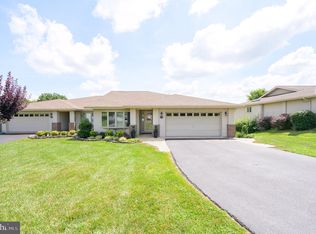Sold for $363,000
$363,000
154 Arrowhead Rdg, Hedgesville, WV 25427
4beds
3,074sqft
Townhouse
Built in 2000
-- sqft lot
$388,600 Zestimate®
$118/sqft
$2,335 Estimated rent
Home value
$388,600
$369,000 - $408,000
$2,335/mo
Zestimate® history
Loading...
Owner options
Explore your selling options
What's special
One of the best locations at Arrowhead Ridge! Located on the 3 Fairway of The Mountain View Golf Course with views of the tee, green & pond!! With in walking distance to the pro shop, driving range, Club House Grille and outdoor pool. Covered entry with full view storm door. NEW LUXURY PLANK FLOORING ON THE MAIN LEVEL. Pull down attic storage in the large 2 car garage. Laundry room with side by side washer/dryer and huge pantry off of the kitchen. Skylight in kitchen that allows for lots of natural light to flow through the room while you are entertaining with family and friends. Recessed lighting in kitchen. Open deck off of Kitchen/breakfast room & owner's suite. Large screened in porch off Great Room with awesome views of fairway #3. Two skylights and two exposed wood beams in the great room. Vaulted ceilings throughout. Owner's suite with sliding glass door to relaxing open deck, huge walk in closet & exposed wood beam. Owner's bath with double bowl vanity, private toilet area, & shower stall with glass shower doors. Den, office or second bedroom on main level with french doors and large bay window and 2nd guest bathroom. Finished lower level features the rec room/family room, two additional bedrooms, full bath, finished storage room or craft room & large unfinished storage room. Concrete patios off of rec room/family & the two bedrooms in the lower level, great for outdoor entertaining. Class A or Class B membership available until March 1, 2024 with an initiation fee of $3,150.00. This one will not last long. Make your appointment to see this great home!
Zillow last checked: 8 hours ago
Listing updated: April 01, 2024 at 05:01am
Listed by:
Dana Clowser 304-754-3358,
Potomac Valley Properties, Inc.,
Co-Listing Agent: Lorie J Poole 304-676-8976,
Potomac Valley Properties, Inc.
Bought with:
Lorie Poole, WVA230040252
Potomac Valley Properties, Inc.
Source: Bright MLS,MLS#: WVBE2025184
Facts & features
Interior
Bedrooms & bathrooms
- Bedrooms: 4
- Bathrooms: 3
- Full bathrooms: 3
- Main level bathrooms: 2
- Main level bedrooms: 2
Basement
- Area: 1500
Heating
- Heat Pump, Electric
Cooling
- Central Air, Electric
Appliances
- Included: Microwave, Disposal, Dryer, Freezer, Ice Maker, Oven/Range - Electric, Refrigerator, Washer, Electric Water Heater
- Laundry: Has Laundry, Dryer In Unit, Main Level, Washer In Unit
Features
- Dining Area, Entry Level Bedroom, Primary Bath(s), Floor Plan - Traditional, 9'+ Ceilings, Cathedral Ceiling(s), Dry Wall
- Flooring: Carpet, Luxury Vinyl, Vinyl
- Doors: French Doors, Sliding Glass, Storm Door(s)
- Windows: Skylight(s), Bay/Bow, Insulated Windows, Sliding, Window Treatments
- Basement: Finished,Windows
- Number of fireplaces: 1
- Fireplace features: Glass Doors
Interior area
- Total structure area: 3,074
- Total interior livable area: 3,074 sqft
- Finished area above ground: 1,574
- Finished area below ground: 1,500
Property
Parking
- Total spaces: 2
- Parking features: Garage Faces Front, Driveway, Attached
- Attached garage spaces: 2
- Has uncovered spaces: Yes
Accessibility
- Accessibility features: None
Features
- Levels: Two
- Stories: 2
- Patio & porch: Screened, Deck, Screened Porch
- Exterior features: Rain Gutters, Sidewalks, Street Lights, Balcony
- Pool features: Community
- Has view: Yes
- View description: Golf Course
Lot
- Features: PUD, Landscaped, Adjoins Golf Course
Details
- Additional structures: Above Grade, Below Grade
- Parcel number: 04 19F005100000000
- Zoning: 101
- Special conditions: Standard
Construction
Type & style
- Home type: Townhouse
- Architectural style: Other
- Property subtype: Townhouse
Materials
- Brick, Dryvit
- Foundation: Crawl Space
- Roof: Asphalt,Shingle
Condition
- Excellent
- New construction: No
- Year built: 2000
Details
- Builder model: ARROWHEAD RIDGE
- Builder name: PVP
Utilities & green energy
- Sewer: Public Sewer
- Water: Public
- Utilities for property: Cable Available, Electricity Available, Phone Available, Underground Utilities, DSL, LTE Internet Service
Community & neighborhood
Community
- Community features: Pool
Location
- Region: Hedgesville
- Subdivision: The Woods
- Municipality: Town Of Hedgesville
HOA & financial
HOA
- Has HOA: Yes
- HOA fee: $67 monthly
- Services included: Management, Road Maintenance, Snow Removal, Trash, Reserve Funds
- Association name: THE WOODS HOMEOWNER ASSOCIATION
- Second association name: Arrowhead Ridge Cluster Association
Other fees
- Condo and coop fee: $362 quarterly
Other
Other facts
- Listing agreement: Exclusive Agency
- Listing terms: Cash,Conventional,FHA,USDA Loan,VA Loan
- Ownership: Fee Simple
- Road surface type: Paved
Price history
| Date | Event | Price |
|---|---|---|
| 4/1/2024 | Sold | $363,000-0.5%$118/sqft |
Source: | ||
| 3/22/2024 | Pending sale | $364,900$119/sqft |
Source: | ||
| 1/29/2024 | Contingent | $364,900$119/sqft |
Source: | ||
| 12/21/2023 | Listed for sale | $364,900$119/sqft |
Source: | ||
Public tax history
| Year | Property taxes | Tax assessment |
|---|---|---|
| 2025 | $2,514 +38.4% | $206,760 +23.1% |
| 2024 | $1,816 -0.9% | $168,000 +1.8% |
| 2023 | $1,833 +18.2% | $165,000 +7.7% |
Find assessor info on the county website
Neighborhood: 25427
Nearby schools
GreatSchools rating
- 7/10Tomahawk Intermediate SchoolGrades: 3-5Distance: 4.1 mi
- 6/10Hedgesville Middle SchoolGrades: 6-8Distance: 5.7 mi
- 4/10Hedgesville High SchoolGrades: 9-12Distance: 6.4 mi
Schools provided by the listing agent
- District: Berkeley County Schools
Source: Bright MLS. This data may not be complete. We recommend contacting the local school district to confirm school assignments for this home.
Get a cash offer in 3 minutes
Find out how much your home could sell for in as little as 3 minutes with a no-obligation cash offer.
Estimated market value$388,600
Get a cash offer in 3 minutes
Find out how much your home could sell for in as little as 3 minutes with a no-obligation cash offer.
Estimated market value
$388,600
