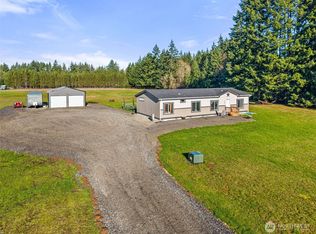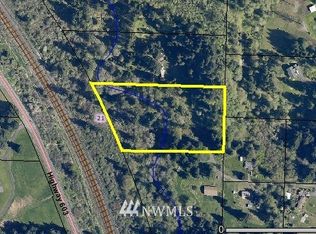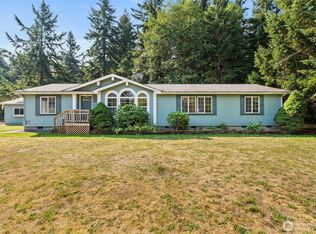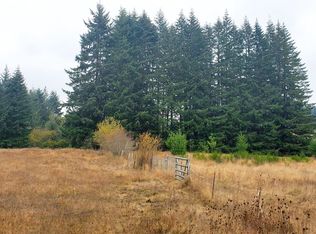Sold
Listed by:
Pam Whittle,
Realty One Group Pacifica,
Darrell Whittle,
Realty One Group Pacifica
Bought with: ZNonMember-Office-MLS
$625,000
154 Antrim Road, Winlock, WA 98596
4beds
1,707sqft
Manufactured On Land
Built in 2003
9.85 Acres Lot
$655,800 Zestimate®
$366/sqft
$1,913 Estimated rent
Home value
$655,800
$610,000 - $702,000
$1,913/mo
Zestimate® history
Loading...
Owner options
Explore your selling options
What's special
This property can make you feel like you have your own town! Cross over the covered bridge to a 2 bedroom (possible 3rd bedroom) / 2 bath home. One level, heat pump/forced air with covered wood and trex deck. AND THEN check out the single room ADU with bathroom and deck, HUGE 36 x 36 shop with large loft, several machine shops and other utility buildings, studio space, green house, garden area, gazebo with built in fire pit & outbuilding w/loft right next to the creek, nearly 10 flat acres, RV storage, paved drive and parking, metal roofs on all buildings, electrical and water available to almost every location...the amazing features go on and on! This home, the property and all the out buildings are outstanding! Schedule a tour today!
Zillow last checked: 8 hours ago
Listing updated: March 10, 2023 at 06:13pm
Listed by:
Pam Whittle,
Realty One Group Pacifica,
Darrell Whittle,
Realty One Group Pacifica
Bought with:
Non Member ZDefault
ZNonMember-Office-MLS
Source: NWMLS,MLS#: 2002763
Facts & features
Interior
Bedrooms & bathrooms
- Bedrooms: 4
- Bathrooms: 3
- Full bathrooms: 2
- Main level bedrooms: 3
Primary bedroom
- Level: Main
Bedroom
- Level: Main
Bedroom
- Level: Main
Bathroom full
- Level: Main
Bathroom full
- Level: Main
Den office
- Level: Main
Dining room
- Level: Main
Entry hall
- Level: Main
Kitchen without eating space
- Level: Main
Living room
- Level: Main
Utility room
- Level: Main
Heating
- Has Heating (Unspecified Type)
Cooling
- Has cooling: Yes
Appliances
- Included: Double Oven, Dryer, Washer, Dishwasher, Refrigerator, StoveRange, Water Heater Location: Laundry Room- enclosure
Features
- Bath Off Primary, Dining Room, Walk-In Pantry
- Flooring: Vinyl Plank
- Doors: French Doors
- Has fireplace: No
Interior area
- Total structure area: 1,387
- Total interior livable area: 1,707 sqft
Property
Parking
- Total spaces: 3
- Parking features: RV Parking, Driveway, Detached Garage
- Garage spaces: 3
Features
- Levels: One
- Stories: 1
- Entry location: Main
- Patio & porch: Forced Air, Heat Pump, Bath Off Primary, Dining Room, French Doors, Walk-In Pantry, Wired for Generator
- Has view: Yes
- View description: Territorial
Lot
- Size: 9.85 Acres
- Features: Cabana/Gazebo, Deck, Fenced-Partially, Gated Entry, Green House, Irrigation, Outbuildings, RV Parking, Shop
- Topography: Level
Details
- Additional structures: ADU Beds: 1, ADU Baths: 1
- Parcel number: 015160004005
- Special conditions: Standard
- Other equipment: Wired for Generator
Construction
Type & style
- Home type: MobileManufactured
- Property subtype: Manufactured On Land
Materials
- Log, Wood Siding
- Roof: Metal
Condition
- Year built: 2003
- Major remodel year: 2003
Details
- Builder model: Baycrest - KB 52103
Utilities & green energy
- Sewer: Septic Tank
- Water: Individual Well
Community & neighborhood
Location
- Region: Winlock
- Subdivision: Winlock
Other
Other facts
- Body type: Double Wide
- Listing terms: Cash Out,Conventional,FHA,State Bond,USDA Loan,VA Loan
- Cumulative days on market: 937 days
Price history
| Date | Event | Price |
|---|---|---|
| 3/10/2023 | Sold | $625,000+1%$366/sqft |
Source: | ||
| 2/12/2023 | Pending sale | $619,000$363/sqft |
Source: | ||
| 2/4/2023 | Listed for sale | $619,000$363/sqft |
Source: | ||
| 1/31/2023 | Pending sale | $619,000$363/sqft |
Source: | ||
| 11/2/2022 | Listed for sale | $619,000$363/sqft |
Source: | ||
Public tax history
| Year | Property taxes | Tax assessment |
|---|---|---|
| 2024 | $2,914 +13.8% | $565,800 +11.9% |
| 2023 | $2,560 +8.8% | $505,500 +40.4% |
| 2021 | $2,353 +18.9% | $360,100 +19.9% |
Find assessor info on the county website
Neighborhood: 98596
Nearby schools
GreatSchools rating
- 3/10Evaline Elementary SchoolGrades: K-6Distance: 0.6 mi
- NAWinolequa Learning AcademyGrades: 6-12Distance: 2.6 mi



