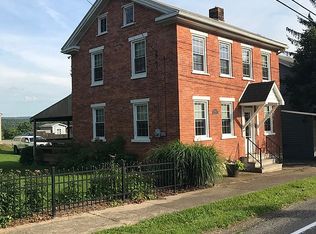Beautifully remodeled home on .2 of an acre in the quaint little town of Marklesburg. Walking distance, .4 mile to Aitch Boat launch on Raystown Lake. Home features 4br, 2 1/2 bath, master bedroom and laundry on 1st floor. Open kitchen with notty Hickory cabinets, all new appliances, new floors throughout, new heating and cooling, water treatment system, upgraded plumbing and electrical. Beautiful outside living space with brick fireplace. Asking $214,900. Won't last !!!
This property is off market, which means it's not currently listed for sale or rent on Zillow. This may be different from what's available on other websites or public sources.
