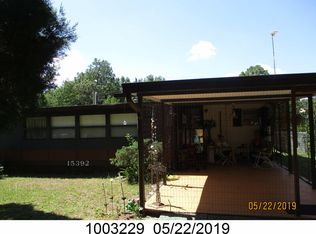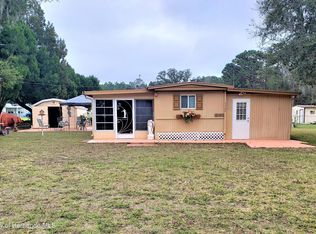Sold for $199,000 on 04/19/23
$199,000
15398 Sinclair Rd, Brooksville, FL 34604
2beds
1,512sqft
Manufactured Home
Built in 2009
9,147.6 Square Feet Lot
$202,300 Zestimate®
$132/sqft
$1,801 Estimated rent
Home value
$202,300
$186,000 - $218,000
$1,801/mo
Zestimate® history
Loading...
Owner options
Explore your selling options
What's special
Cozy 3-bed home perfect for full-time living or vacation. The large living room next to the kitchen is perfect for entertaining. Newer roof in 2017 and newer A/C in 2014. Sitting on just under a 1/4 acre, the yard is very easy to care for. There is a long concrete driveway going back to the shop/storage building. The spare bedrooms are slightly larger than most secondary bedrooms in other homes. Main roads, Shopping, Restaurants and other necessities are easy to get to and Tampa Int. airport is approximately an hour away. There's not enough room here to describe this home here properly so call for your appointment soon !
Zillow last checked: 8 hours ago
Listing updated: November 15, 2024 at 07:22pm
Listed by:
Darren Pendergraft 727-858-9905,
Future Home Realty
Bought with:
NON MEMBER
NON MEMBER
Source: HCMLS,MLS#: 2228567
Facts & features
Interior
Bedrooms & bathrooms
- Bedrooms: 2
- Bathrooms: 2
- Full bathrooms: 2
Primary bedroom
- Level: Main
- Area: 187.5
- Dimensions: 15x12.5
Primary bedroom
- Level: Main
- Area: 187.5
- Dimensions: 15x12.5
Bedroom 2
- Level: Main
- Area: 180
- Dimensions: 15x12
Bedroom 2
- Level: Main
- Area: 180
- Dimensions: 15x12
Bedroom 3
- Level: Main
- Area: 180
- Dimensions: 15x12
Bedroom 3
- Level: Main
- Area: 180
- Dimensions: 15x12
Kitchen
- Level: Main
- Area: 216
- Dimensions: 18x12
Kitchen
- Level: Main
- Area: 216
- Dimensions: 18x12
Living room
- Level: Main
- Area: 312
- Dimensions: 24x13
Living room
- Level: Main
- Area: 312
- Dimensions: 24x13
Heating
- Central, Electric
Cooling
- Central Air, Electric
Appliances
- Included: Dryer, Electric Oven, Refrigerator, Washer
Features
- Ceiling Fan(s), Split Plan
- Flooring: Carpet, Vinyl
- Has fireplace: No
Interior area
- Total structure area: 1,512
- Total interior livable area: 1,512 sqft
Property
Features
- Levels: One
- Stories: 1
- Patio & porch: Patio
Lot
- Size: 9,147 sqft
Details
- Parcel number: R02 223 18 3160 00d0 002k
- Zoning: PDP
- Zoning description: Planned Development Project
Construction
Type & style
- Home type: MobileManufactured
- Architectural style: Other
- Property subtype: Manufactured Home
Materials
- Vinyl Siding
Condition
- New construction: No
- Year built: 2009
Utilities & green energy
- Electric: 220 Volts
- Sewer: Private Sewer
- Water: Private, Well
Community & neighborhood
Location
- Region: Brooksville
- Subdivision: Potterfield Gdn Ac Jj 1st Add
Other
Other facts
- Listing terms: Cash,Conventional,FHA,VA Loan
- Road surface type: Paved
Price history
| Date | Event | Price |
|---|---|---|
| 4/19/2023 | Sold | $199,000$132/sqft |
Source: | ||
| 2/13/2023 | Pending sale | $199,000$132/sqft |
Source: | ||
| 1/16/2023 | Price change | $199,000-4.8%$132/sqft |
Source: | ||
| 11/20/2022 | Listed for sale | $209,000+770.8%$138/sqft |
Source: | ||
| 12/31/2002 | Sold | $24,000+4.3%$16/sqft |
Source: Public Record Report a problem | ||
Public tax history
| Year | Property taxes | Tax assessment |
|---|---|---|
| 2024 | $2,321 +145% | $164,502 +122.3% |
| 2023 | $947 +8.5% | $73,994 +3% |
| 2022 | $873 -1.1% | $71,839 +3% |
Find assessor info on the county website
Neighborhood: 34604
Nearby schools
GreatSchools rating
- 6/10Pine Grove Elementary SchoolGrades: PK-5Distance: 3.8 mi
- 6/10West Hernando Middle SchoolGrades: 6-8Distance: 3.8 mi
- 2/10Hernando High SchoolGrades: PK,6-12Distance: 6.6 mi
Schools provided by the listing agent
- Elementary: Pine Grove
- Middle: West Hernando
- High: Hernando
Source: HCMLS. This data may not be complete. We recommend contacting the local school district to confirm school assignments for this home.
Get a cash offer in 3 minutes
Find out how much your home could sell for in as little as 3 minutes with a no-obligation cash offer.
Estimated market value
$202,300
Get a cash offer in 3 minutes
Find out how much your home could sell for in as little as 3 minutes with a no-obligation cash offer.
Estimated market value
$202,300

