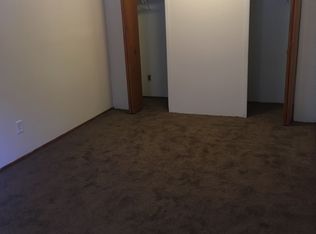Showings will start soon!
Welcome to this charming 3/1 Ranch home!
As you enter through the front door, you'll find yourself in an entry area with carpeting and a coat closet, and plenty of natural light.
The dining room features hardwood floors, modern recessed lights, a utility closet, and access to the back deck.
The kitchen boasts original, stylish white cabinets in pristine condition and comes equipped with a dishwasher, hardwood floors, and a sleek stainless-steel sink that adds a contemporary touch. It's a practical and inviting space perfect for preparing meals or entertaining guests.
In the bathroom, you'll find tiled floors that harmonize with the stylish ceramic tub surround, creating a serene retreat for relaxation
Each of the three bedrooms is designed for comfort, showcasing carpeting, generous closet space, and ensuring a welcoming environment.
Outside, you'll be able to find the attached 2.5 garage, which offers a great space for storage, a Shed for extra storage, and a large fenced-in backyard.
INFORMATION:
Address: 15398 Garfield Redford MI 48239
Availability: Immediately
Rent: $1250
Security Deposit: 1.5 Months
Style: Ranch
Square Ft: 1,102
# Bedrooms: 3
# Baths: 1
Master Bedroom: 14x12
Bedroom 2: 10x12
Bedroom 3: 10x09
Living Room: 12x14
Kitchen: 12x9
Foundation: Crawl
HVAC: Forced Air Heat w/ Central A/C
Garage: 2.5 Spaces
Lot: 58x115
Schools: Redford Union
Amenities: Shed, Stove, Dishwasher, Back & Front Deck, Fenced Yard
Year Built: 1947
Location: N of 5 Mile / E of Beech
Pets: Furry Companions Are Most Welcome!
(Additional fees based on size & breed)
All measurements are approximate and renters must do their own verification.
Reminder: Our Marketing Department hours are from 9am-6pm/EST (Mon-Fri). NO SUPPORT for showings from 6pm-8pm/EST and weekends.
"BEWARE OF SCAMMERS. We never request money over the phone or provide payment details via text.
House for rent
$1,250/mo
15398 Garfield, Redford, MI 48239
3beds
1,102sqft
Price is base rent and doesn't include required fees.
Single family residence
Available now
No pets
Central air
-- Laundry
Attached garage parking
Natural gas, forced air
What's special
Fenced yardLarge fenced-in backyardOriginal stylish white cabinetsShed for extra storageBack and front deckUtility closetHardwood floors
- 7 days
- on Zillow |
- -- |
- -- |
Travel times
Facts & features
Interior
Bedrooms & bathrooms
- Bedrooms: 3
- Bathrooms: 1
- Full bathrooms: 1
Heating
- Natural Gas, Forced Air
Cooling
- Central Air
Appliances
- Included: Dishwasher, Refrigerator
Features
- Flooring: Hardwood
Interior area
- Total interior livable area: 1,102 sqft
Property
Parking
- Parking features: Attached, Garage, Covered
- Has attached garage: Yes
- Details: Contact manager
Features
- Patio & porch: Deck
- Exterior features: , Heating system: ForcedAir, Heating: Gas, Lawn, Pets Allowed, Shed
Details
- Parcel number: 79015010358000
Construction
Type & style
- Home type: SingleFamily
- Property subtype: Single Family Residence
Condition
- Year built: 1947
Community & HOA
Location
- Region: Redford
Financial & listing details
- Lease term: Contact For Details
Price history
| Date | Event | Price |
|---|---|---|
| 5/4/2025 | Listed for rent | $1,250$1/sqft |
Source: Zillow Rentals | ||
| 10/31/2022 | Sold | $96,000+182.4%$87/sqft |
Source: Public Record | ||
| 12/14/2012 | Listing removed | $34,000$31/sqft |
Source: MAX BROOCK, REALTORS�-BIRMINGHAM #212119353 | ||
| 11/29/2012 | Listed for sale | $34,000-24.4%$31/sqft |
Source: MAX BROOCK, REALTORS-BIRMINGHAM #212119353 | ||
| 10/1/2010 | Listing removed | $45,000$41/sqft |
Source: RE/MAX PLATINUM #29142248 | ||
![[object Object]](https://photos.zillowstatic.com/fp/666e4d8fd9e4326922a5e87068ae3f6e-p_i.jpg)
