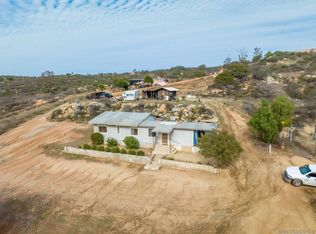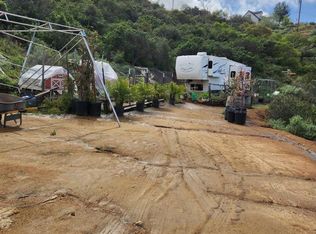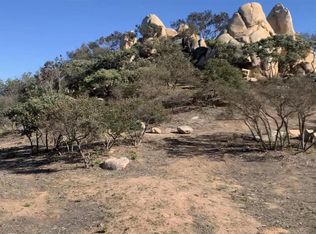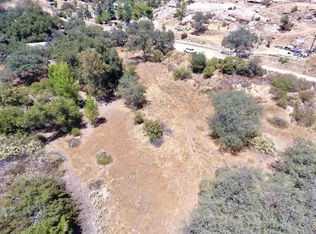Priced $799k-$849k Experience true beauty with this 10 acre property w/breathtaking panoramic views. 3 bed/3 bath home includes additional bonus rooms & a fully furnished apartment w/even more space. The detached 2-car garage, RV garage, woodshop, workshop/office, & 4 extra-large car ports provide plenty of parking and workshop space. The studio apartment & large loft is a perfect in-law suite or rental unit. Taking the path next to the orchard, you'll find an expansive covered patio with a pool table...
This property is off market, which means it's not currently listed for sale or rent on Zillow. This may be different from what's available on other websites or public sources.




